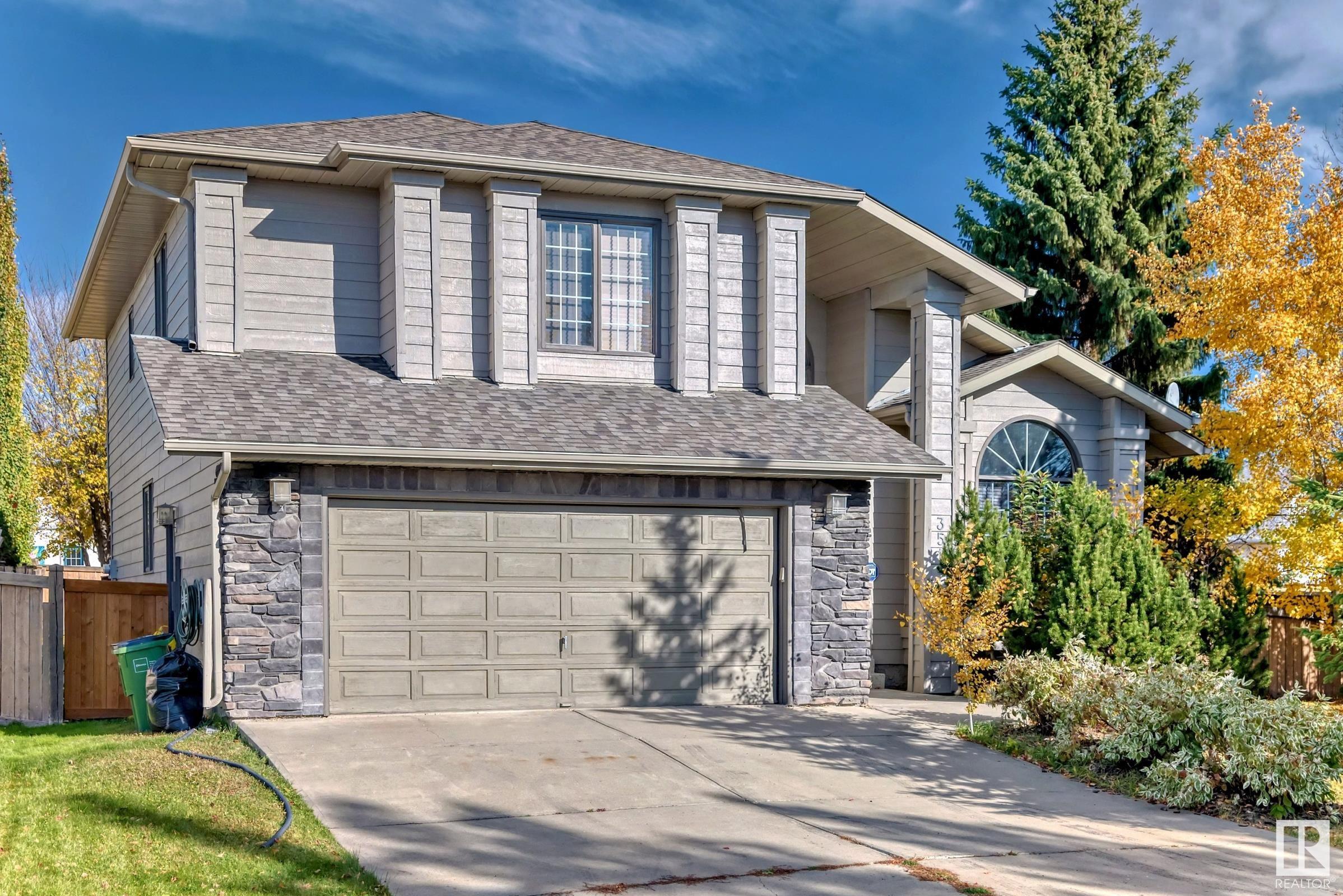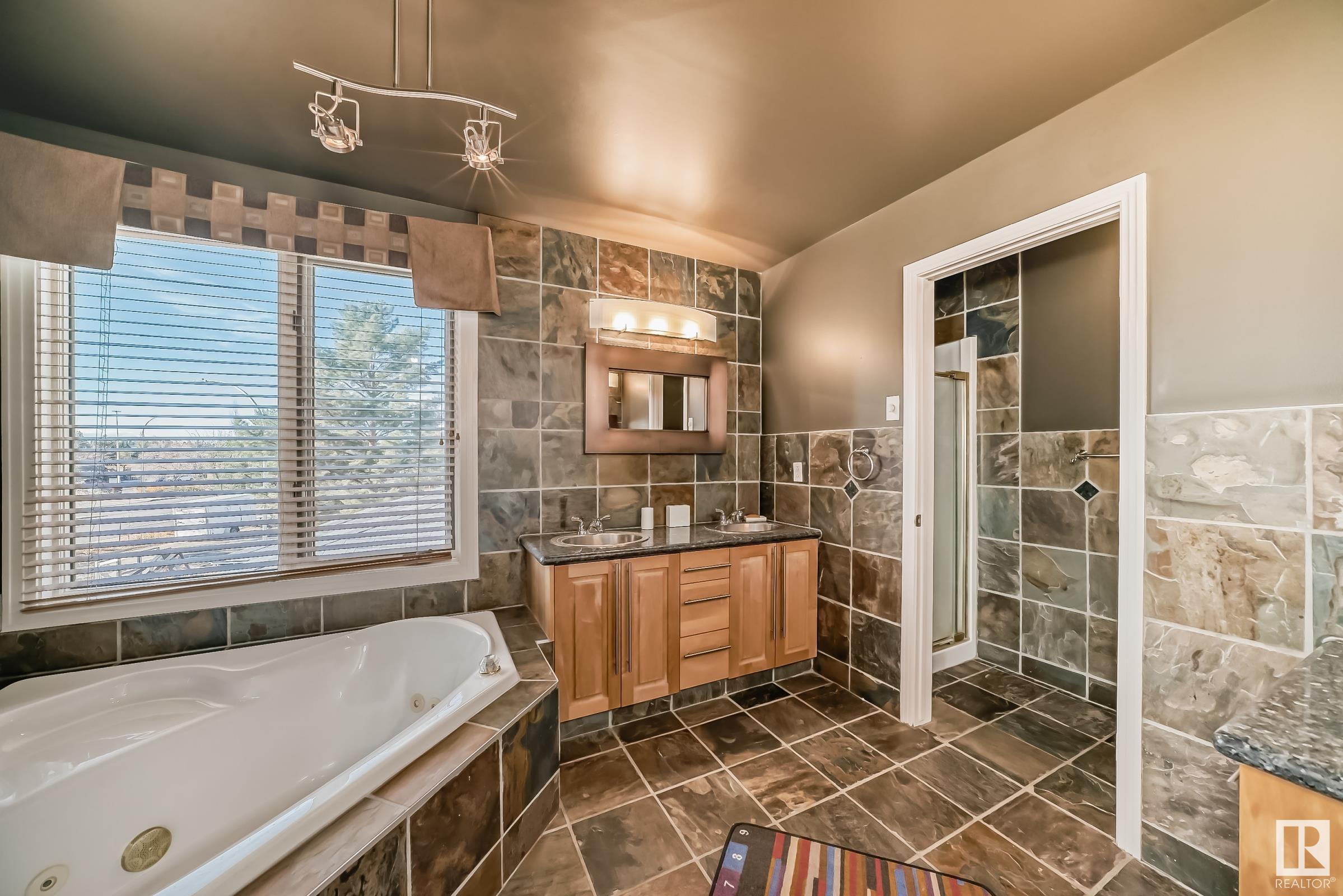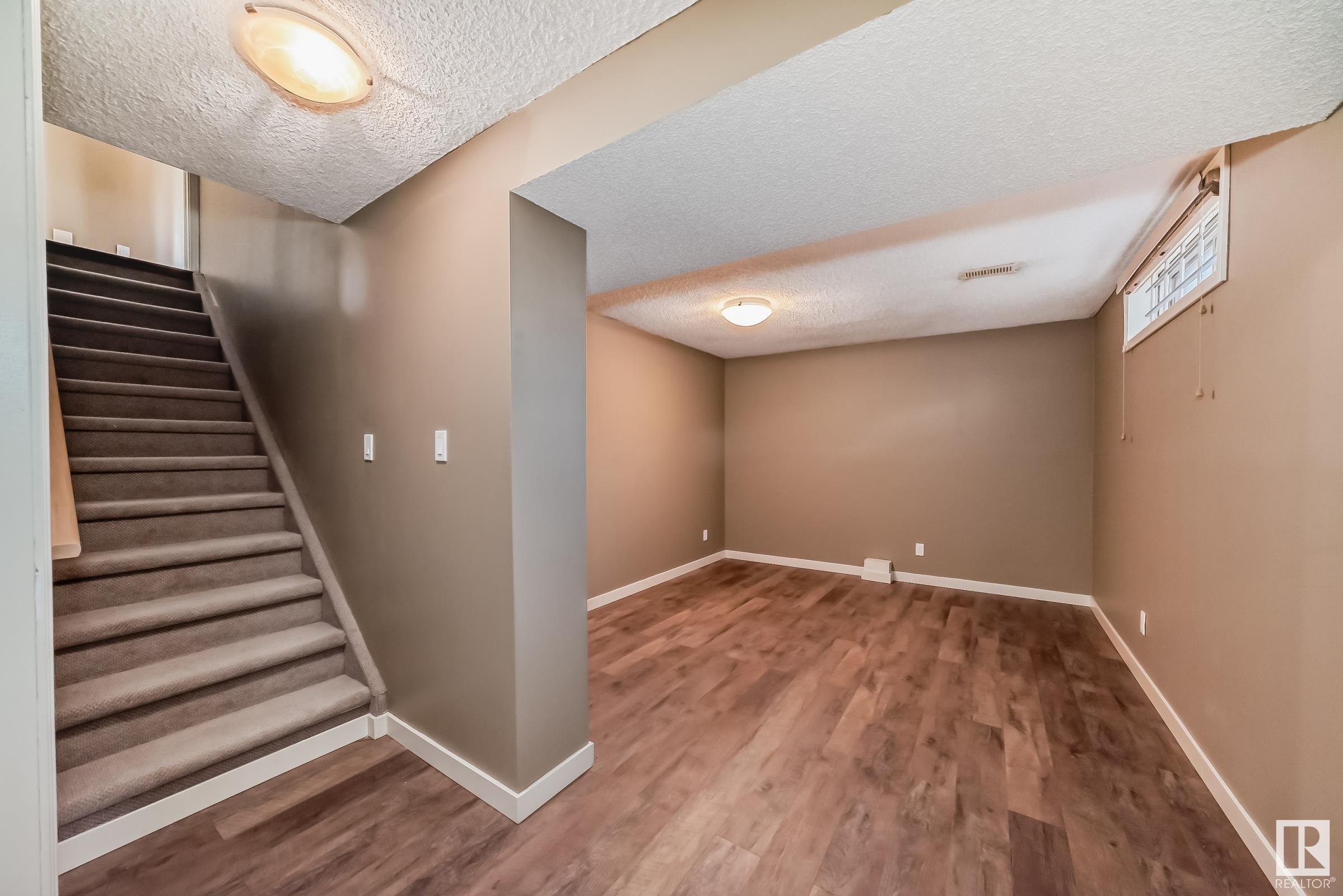Courtesy of Afiz Bharmal of MaxWell Progressive
Edmonton , Alberta
MLS® # E4443126
Former Show Home and 2631 sq ft of living plus 1300 square feet fully finished basement. Custom Walnut hardwood floors with Maple inlay, custom Maple cabinets with black pearl granite countertops, fully finished 5 bedroom(7 BEDROOM POTENTIAL) 2 story in Brookview. Main floor has two traditional style living and dining rooms, main floor den, large kitchen with slate floors and black pearl granite countertops. Oversized cedar deck with large backyard in the subdivision. Walnut stairs lead upstairs to 4 beauti...
Essential Information
-
MLS® #
E4443126
-
Property Style
2 Storey
-
Property Type
Residential Lease
Community Information
-
Neighbourhood/Community
Bulyea Heights
Interior
-
Goods Included
Dishwasher-Built-InDryerRefrigeratorStove-ElectricWasher
Additional Details
-
Last Updated
5/5/2025 21:26
$15/month
Est. Monthly Payment
Mortgage values are calculated by Redman Technologies Inc based on values provided in the REALTOR® Association of Edmonton listing data feed.












