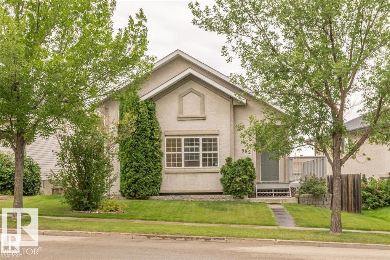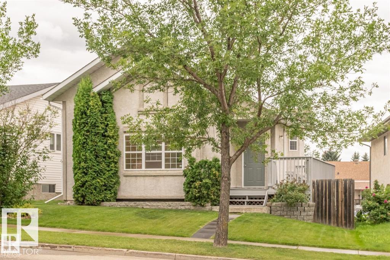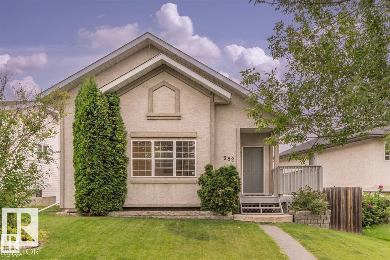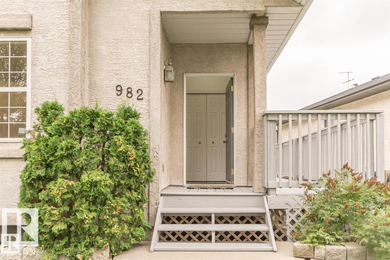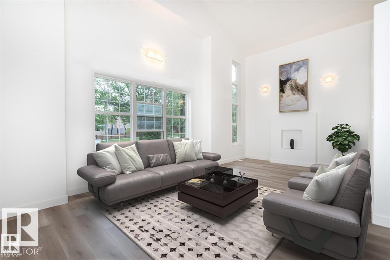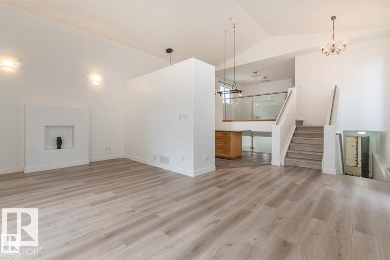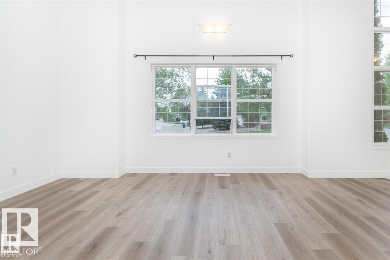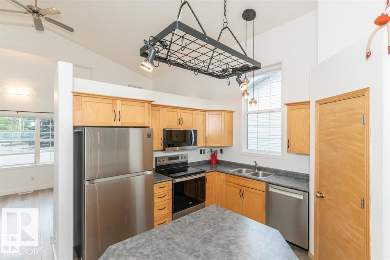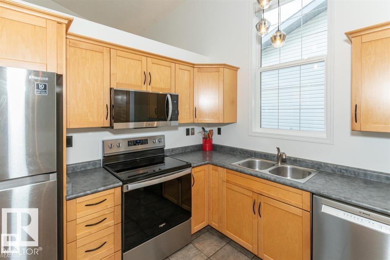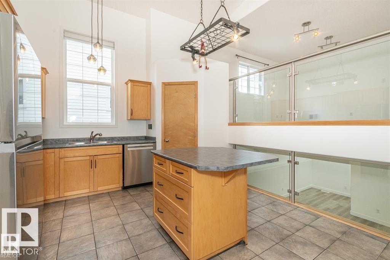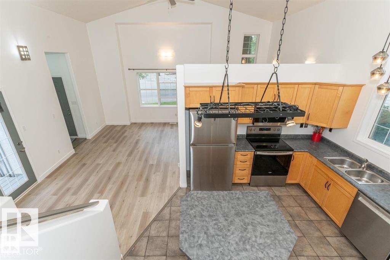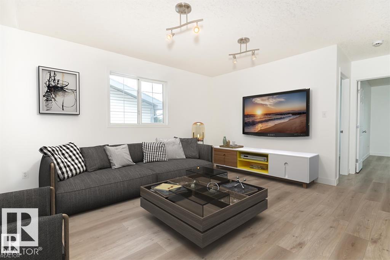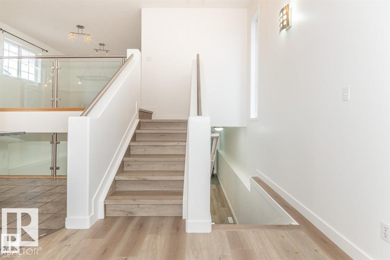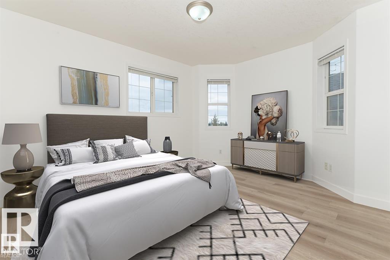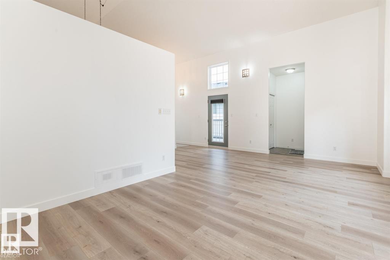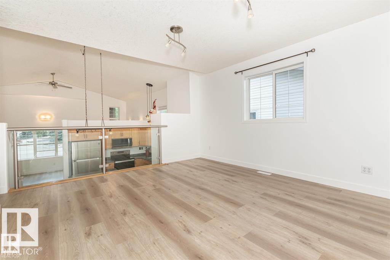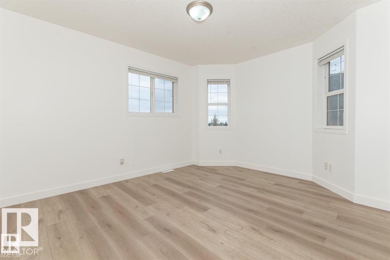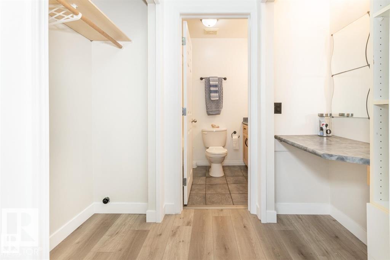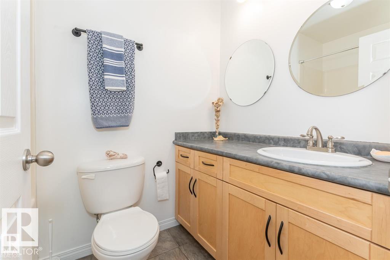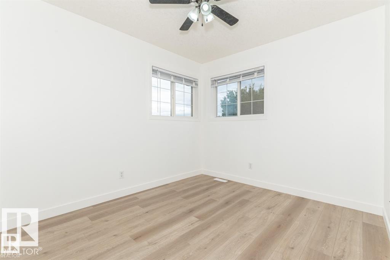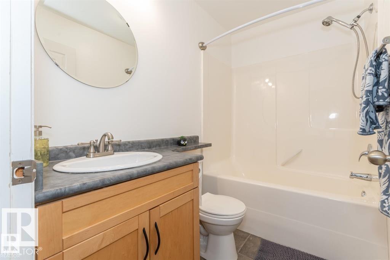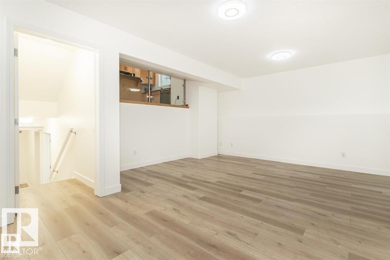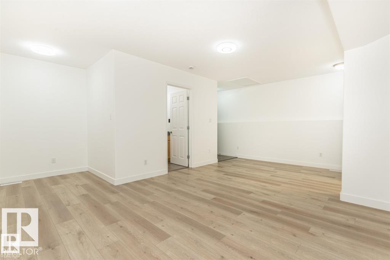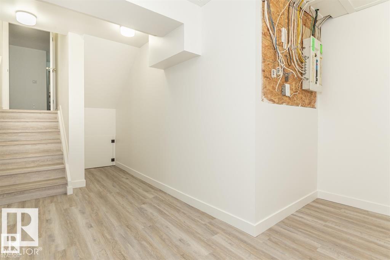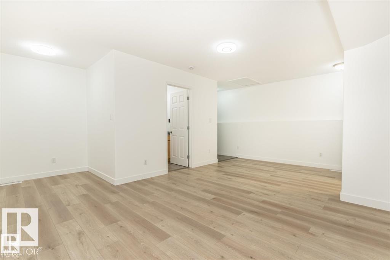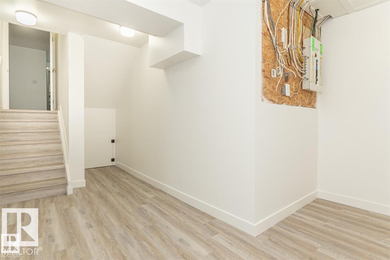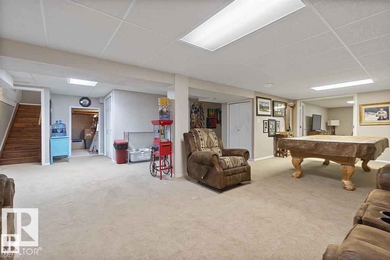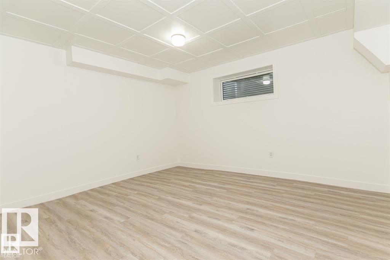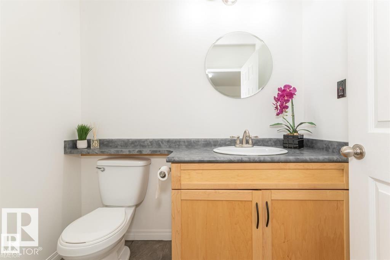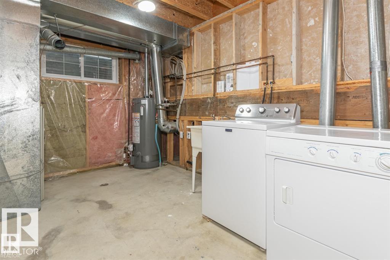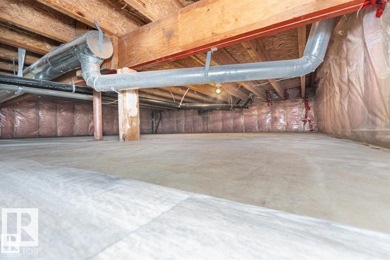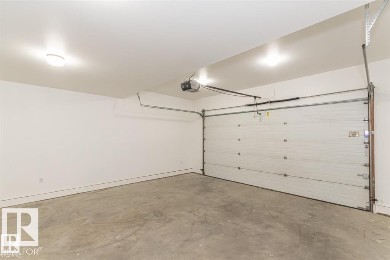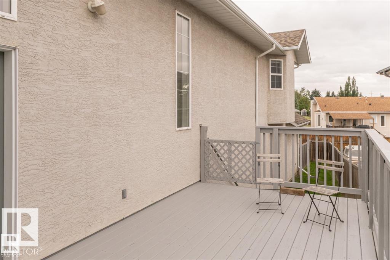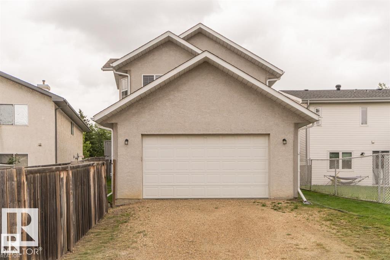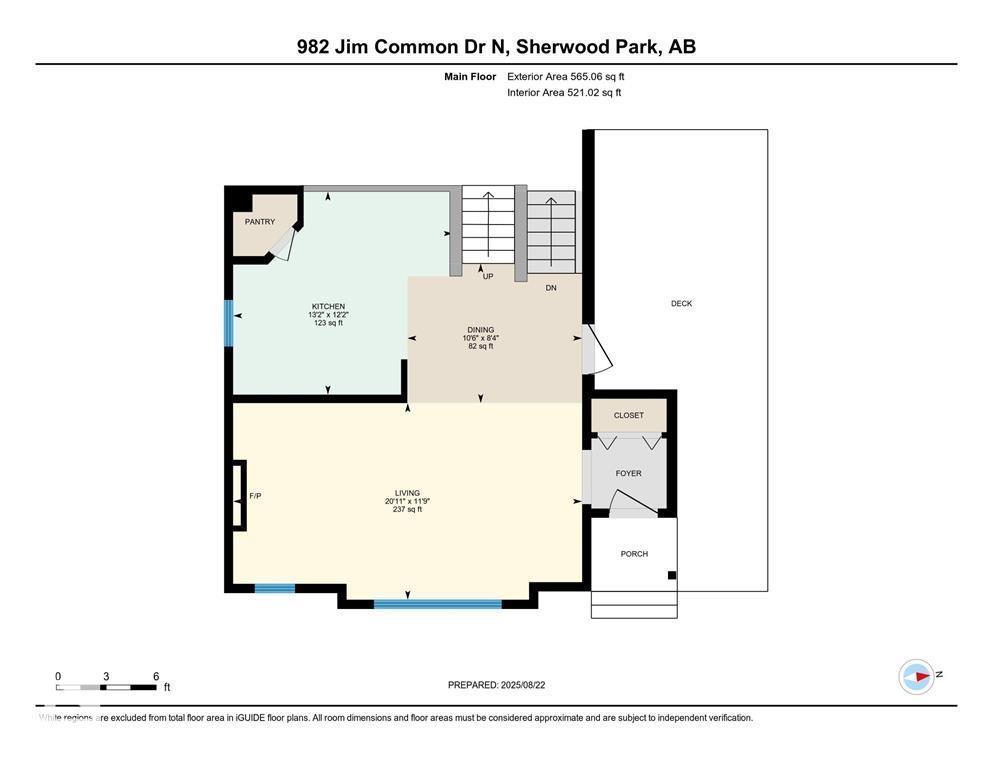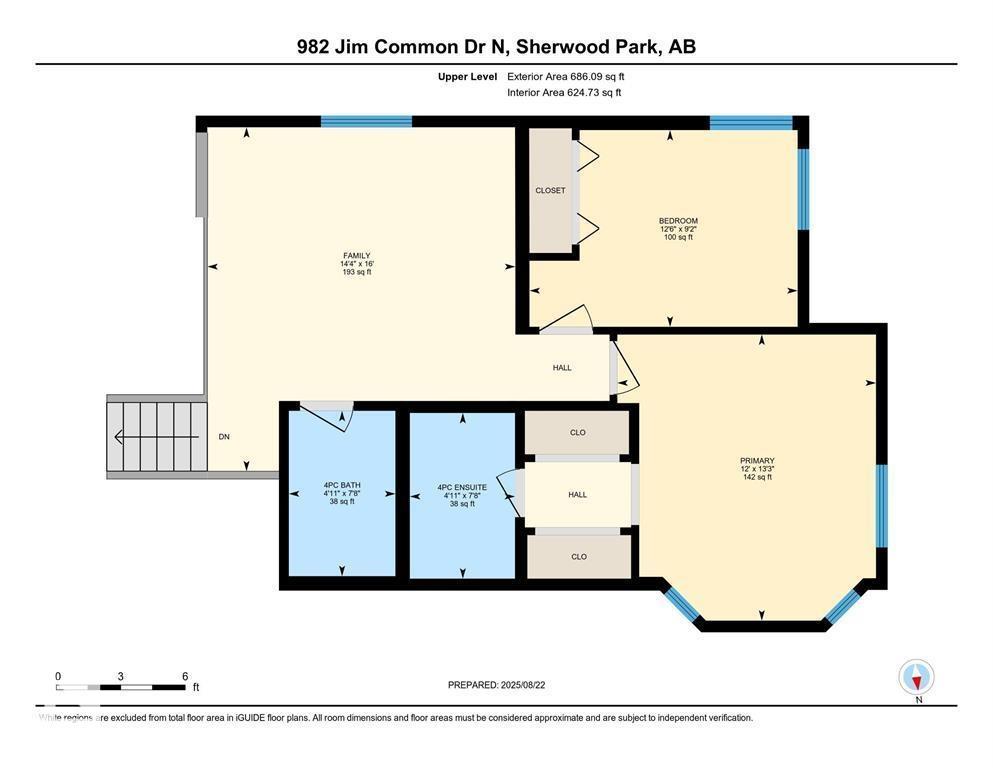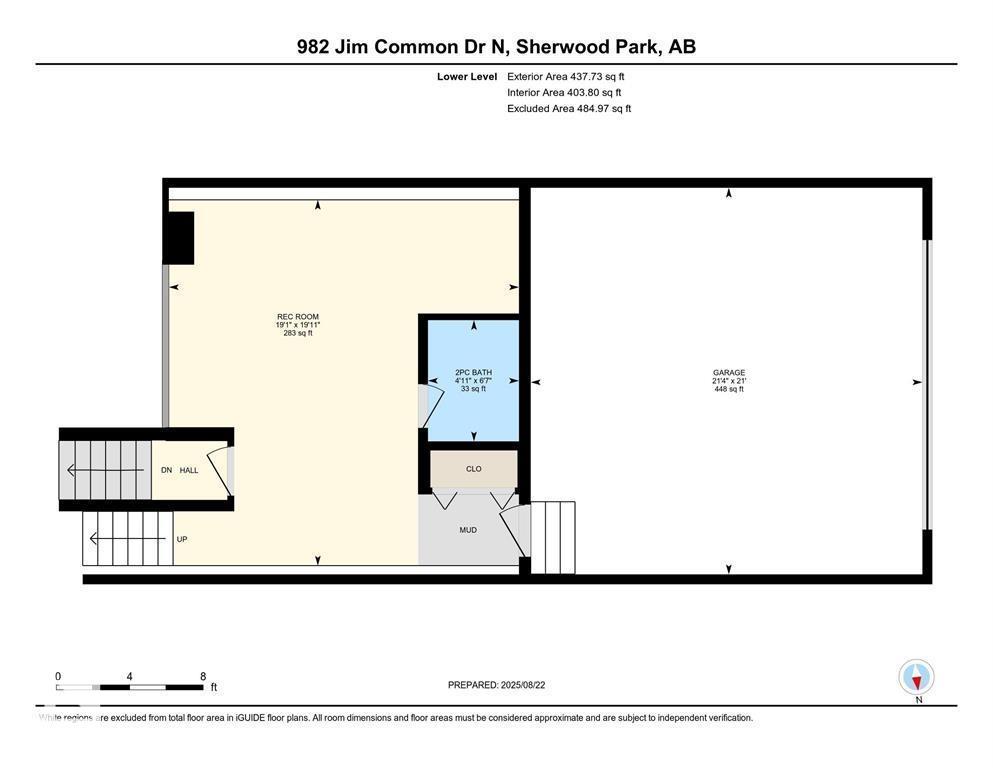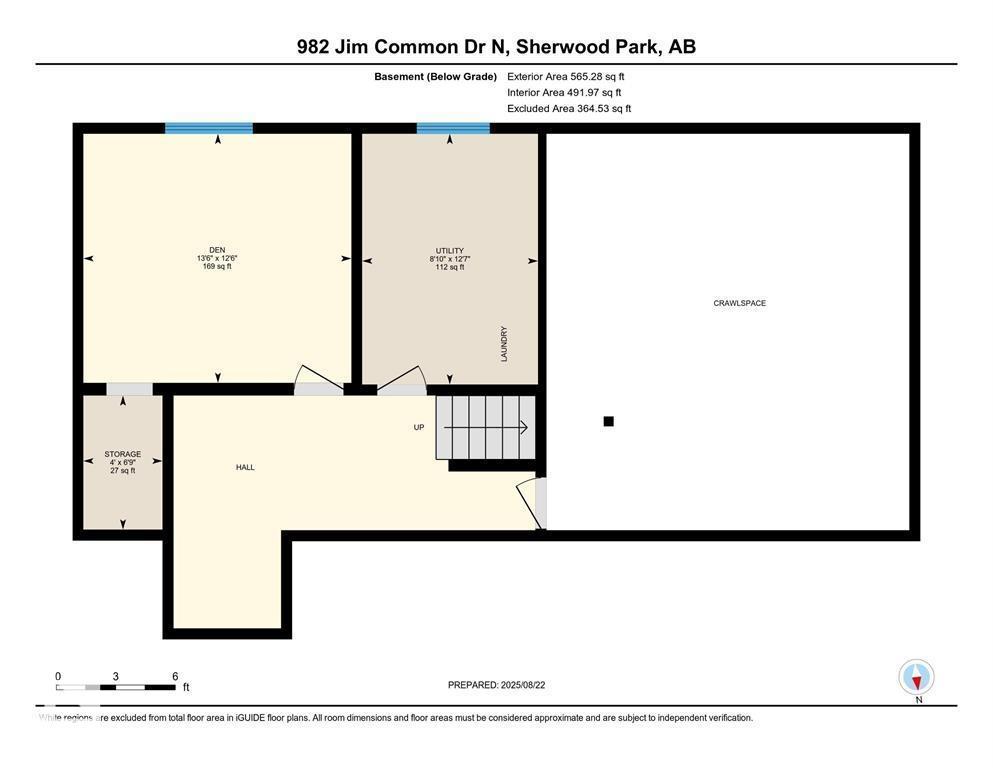Courtesy of Tom Fleming of NOW Real Estate Group
982 JIM COMMON DR, House for sale in Crystal Heights (Sherwood Park) Sherwood Park , Alberta , T8H 1V1
MLS® # E4463532
Deck
VERY UNIQUE AND WONDERFULLY UPGRADED, 3 BRM 4 LEVEL SPLIT OFFERING A GORGEOUS OPEN FLOOR PLAN WITH VAULTED CEILINGS AND 3 SEPARATE ENTERTAINING AREAS. AN EXCELLENT FAMILY PLAN. A VERY BRIGHT AND SUNNY HOME FEATURING NEW MICROWAVE, DISHWASHER, PAINT, LUXURY VINYL FLOORING THROUGHOUT, INSULATION AND DRYWALL IN THE GARAGE, AND SHINGLES IN 2023. BEAUTIFULLY FINISHED NEW BSMT WITH THE CRAWL SPACE UNDER THE THIRD LEVEL OFFERS AN ABUNDANCE OF CLEAN, EASILY ACCESSIBLE STORAGE. A WELL MAINTAINED HOME IN A GREAT LOCA...
Essential Information
-
MLS® #
E4463532
-
Property Type
Residential
-
Year Built
2003
-
Property Style
4 Level Split
Community Information
-
Area
Strathcona
-
Postal Code
T8H 1V1
-
Neighbourhood/Community
Crystal Heights (Sherwood Park)
Services & Amenities
-
Amenities
Deck
Interior
-
Floor Finish
Vinyl Plank
-
Heating Type
Forced Air-1Natural Gas
-
Basement Development
Fully Finished
-
Goods Included
Dishwasher-Built-InDryerGarage ControlGarage OpenerOven-MicrowaveRefrigeratorStove-ElectricWasherWindow Coverings
-
Basement
Full
Exterior
-
Lot/Exterior Features
Back LaneFencedLandscapedPlayground Nearby
-
Foundation
Concrete Perimeter
-
Roof
Asphalt Shingles
Additional Details
-
Property Class
Single Family
-
Road Access
Paved
-
Site Influences
Back LaneFencedLandscapedPlayground Nearby
-
Last Updated
10/0/2025 16:34
$2232/month
Est. Monthly Payment
Mortgage values are calculated by Redman Technologies Inc based on values provided in the REALTOR® Association of Edmonton listing data feed.

