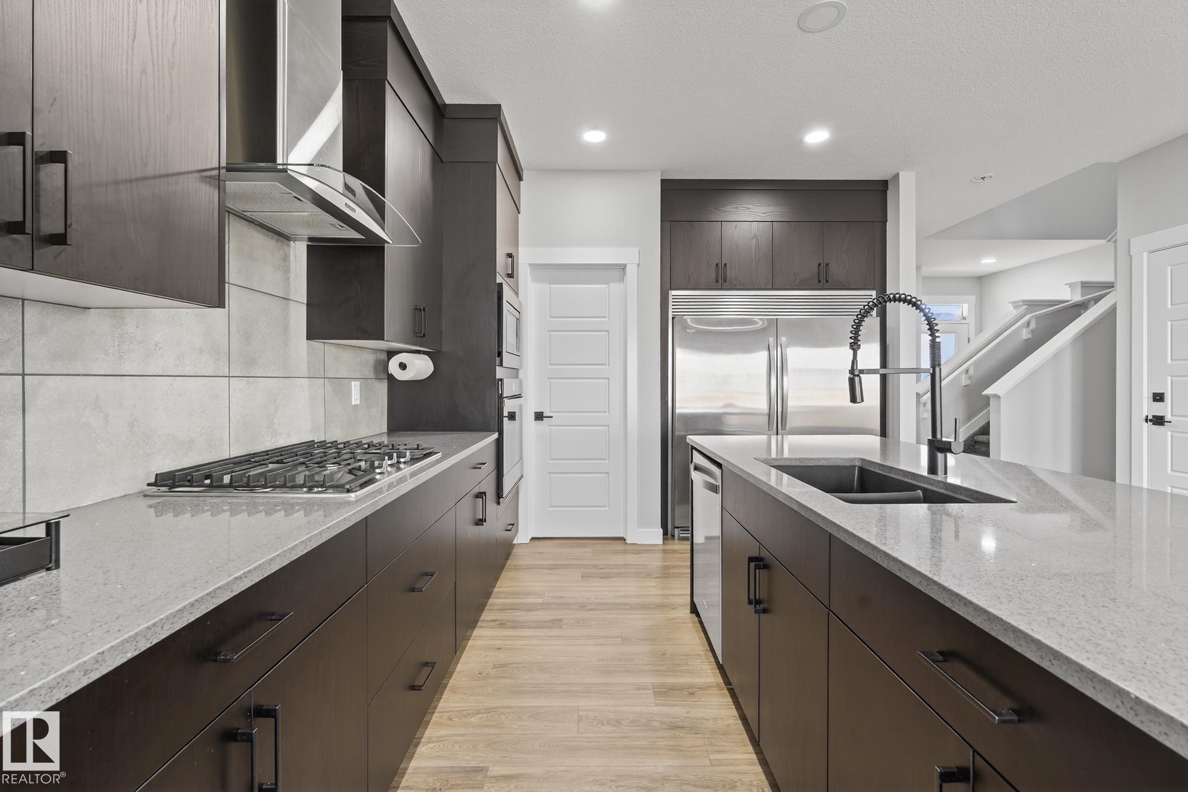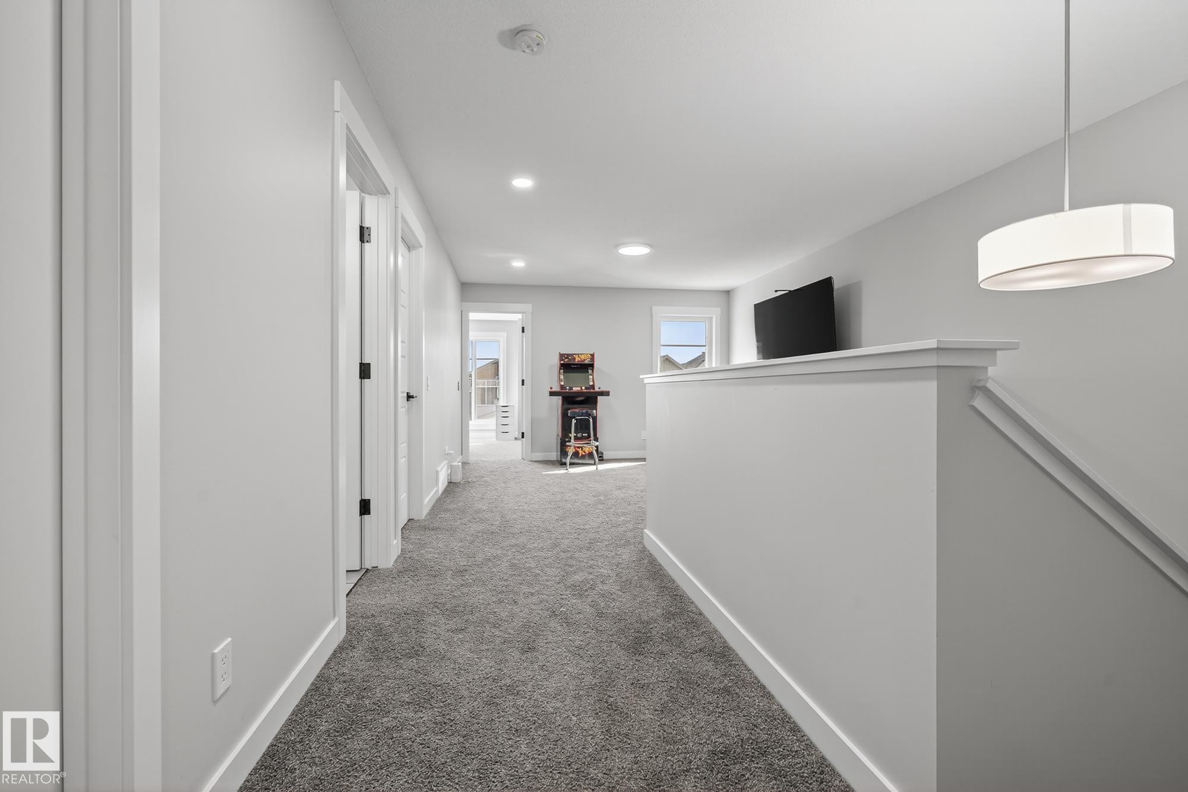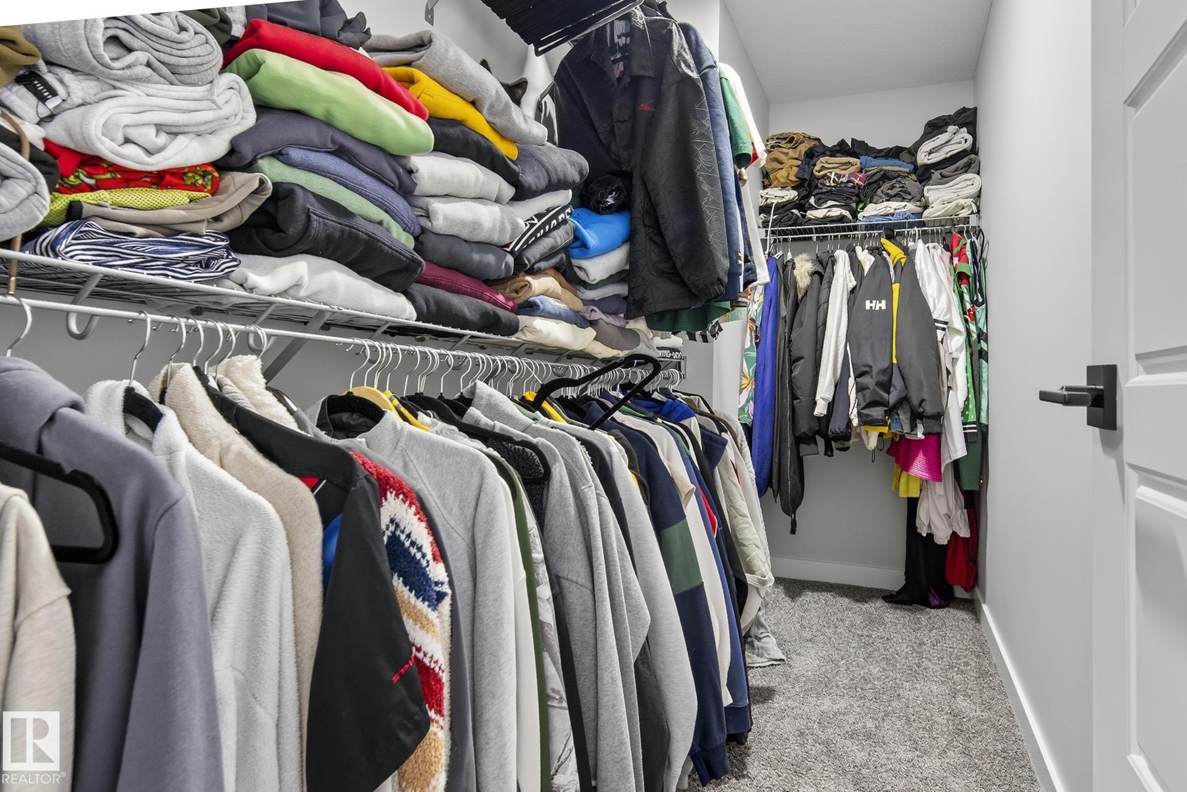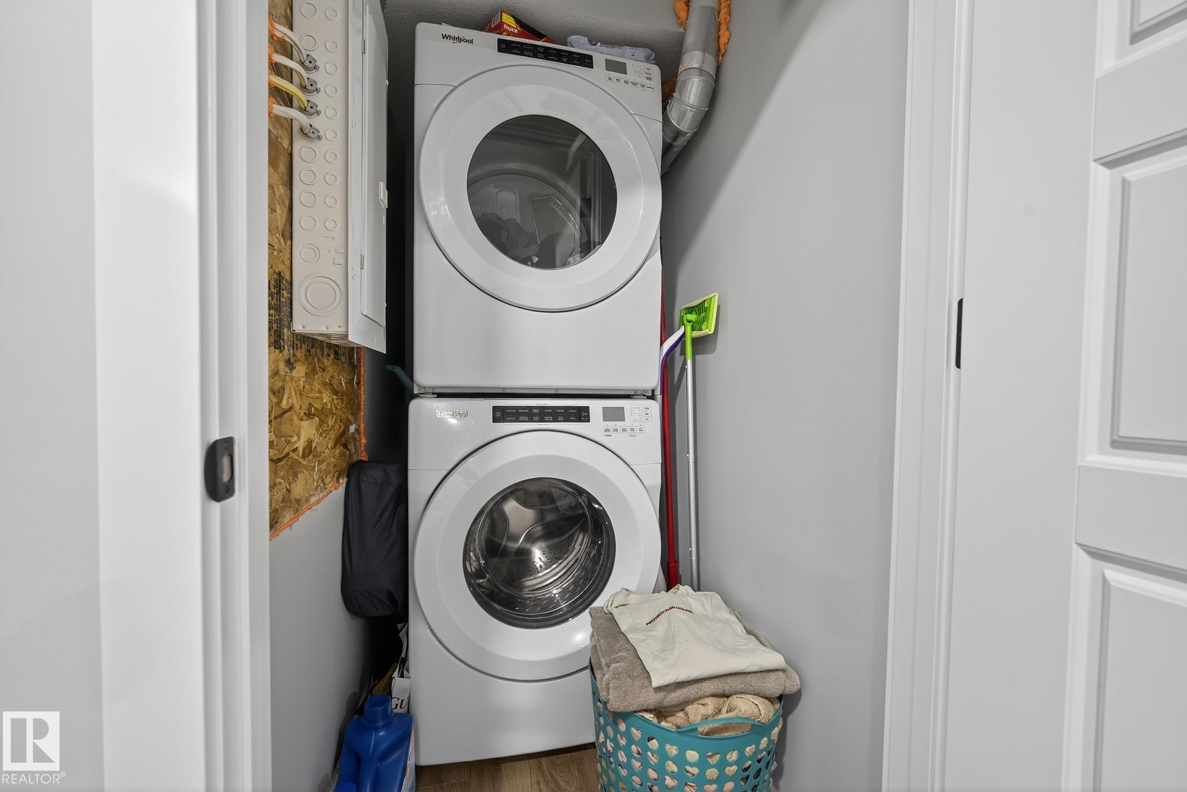Courtesy of Hayden Zaplachinski of Century 21 Masters
9704 224 Street, House for sale in Secord Edmonton , Alberta , T5T 7P4
MLS® # E4464518
On Street Parking No Smoking Home Vinyl Windows
Exceptional 2023 City Homes Build with 2-BED LEGAL Suite in Secord West Edmonton! Discover this stunning nearly-new home offering an ideal opportunity for investors, first-time buyers, or multi-generational families. This meticulously crafted 2,000+ sqft layout showcases impressive finishings on every level including quartz counters, gas range, ceiling-height cabinetry, commercial-sized fridge, 9ft ceiling, stainless appliances, walk-through pantry providing endless storage, etc. The builder-finished 2-bed ...
Essential Information
-
MLS® #
E4464518
-
Property Type
Residential
-
Year Built
2023
-
Property Style
2 Storey
Community Information
-
Area
Edmonton
-
Postal Code
T5T 7P4
-
Neighbourhood/Community
Secord
Services & Amenities
-
Amenities
On Street ParkingNo Smoking HomeVinyl Windows
Interior
-
Floor Finish
CarpetCeramic TileVinyl Plank
-
Heating Type
Forced Air-2Natural Gas
-
Basement Development
Fully Finished
-
Goods Included
DryerGarage ControlGarage OpenerHood FanMicrowave Hood FanOven-Built-InOven-MicrowaveStacked Washer/DryerStove-Countertop GasWasherRefrigerators-TwoDishwasher-Two
-
Basement
Full
Exterior
-
Lot/Exterior Features
Golf NearbyLandscapedNo Back LanePlayground NearbyPublic TransportationSchoolsShopping Nearby
-
Foundation
Concrete Perimeter
-
Roof
Asphalt Shingles
Additional Details
-
Property Class
Single Family
-
Road Access
PavedPaved Driveway to House
-
Site Influences
Golf NearbyLandscapedNo Back LanePlayground NearbyPublic TransportationSchoolsShopping Nearby
-
Last Updated
11/1/2025 22:13
$3006/month
Est. Monthly Payment
Mortgage values are calculated by Redman Technologies Inc based on values provided in the REALTOR® Association of Edmonton listing data feed.




















































