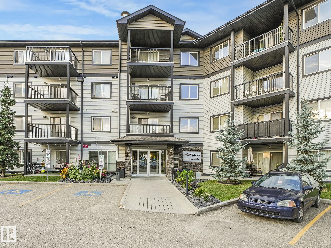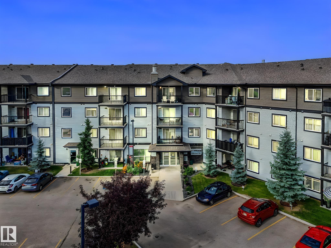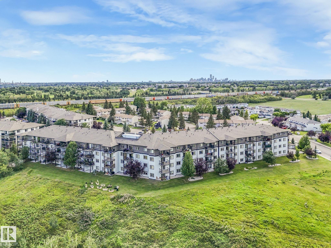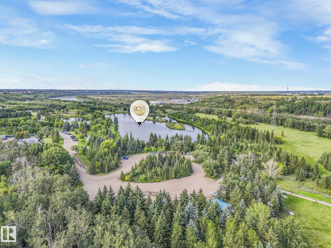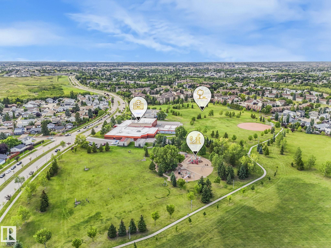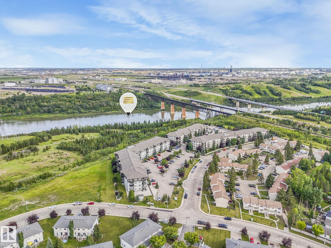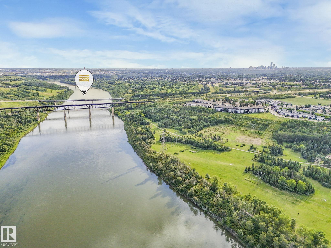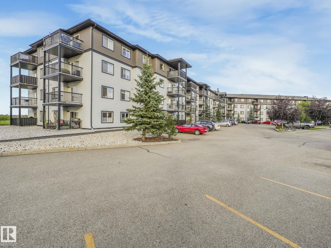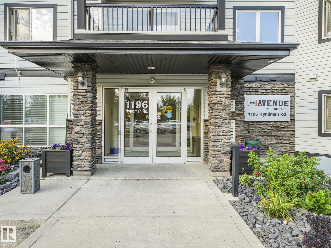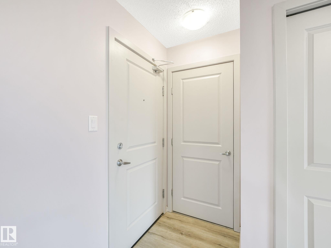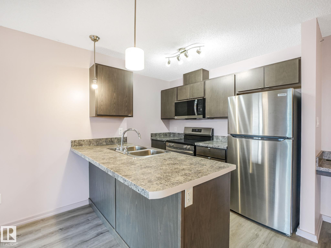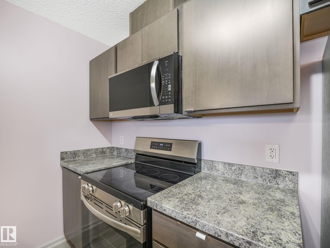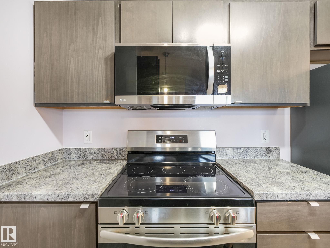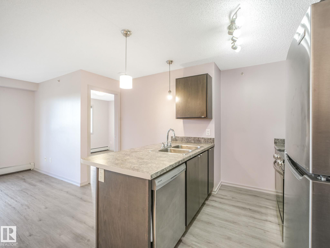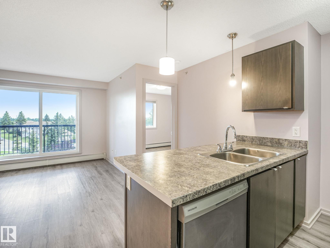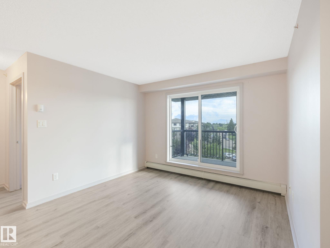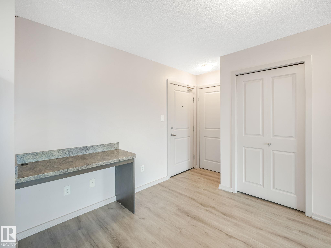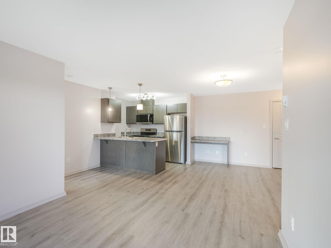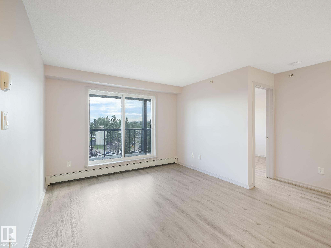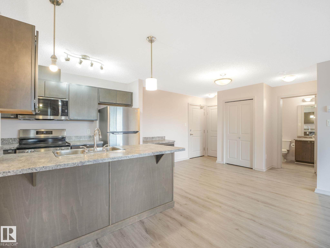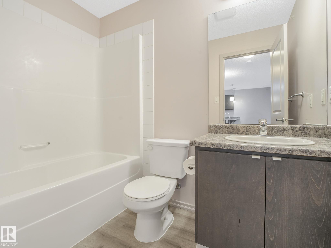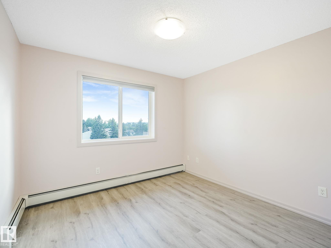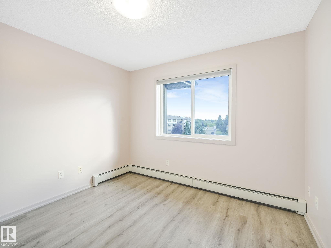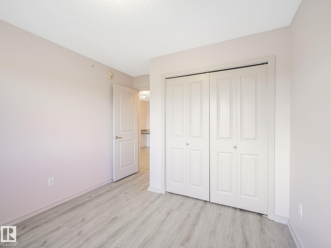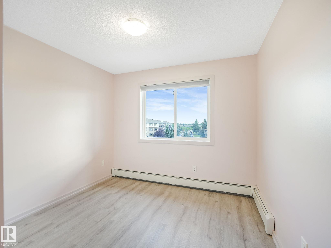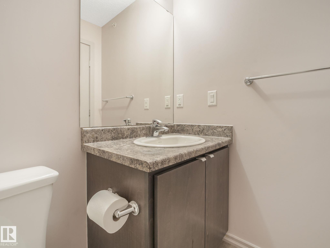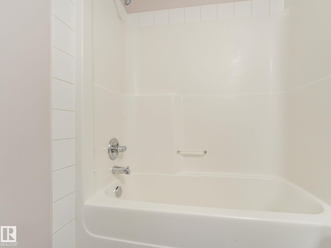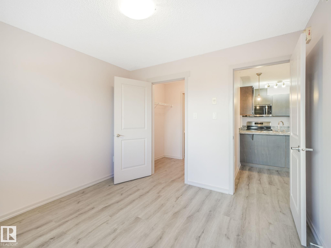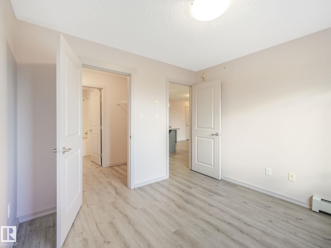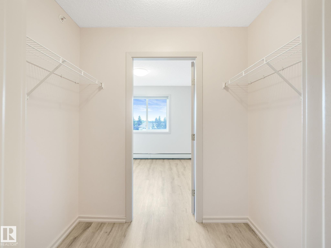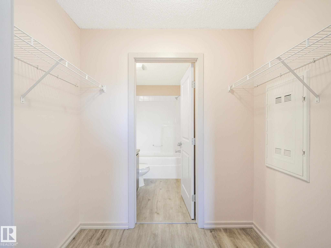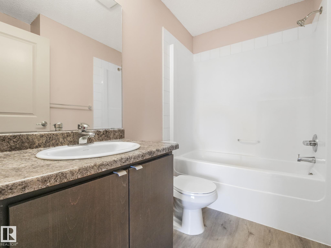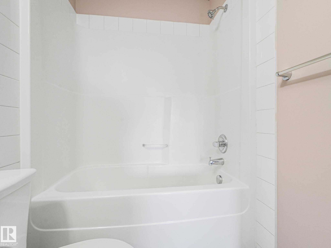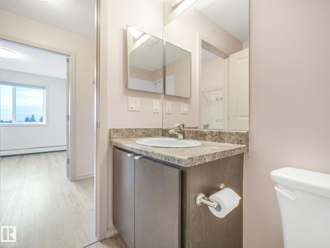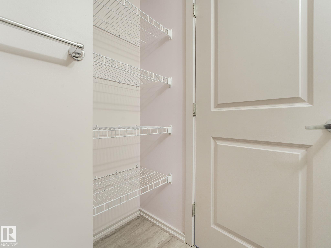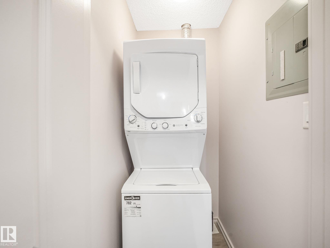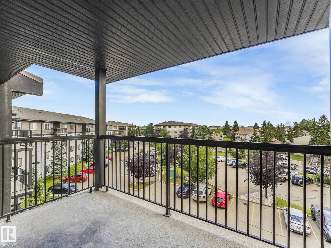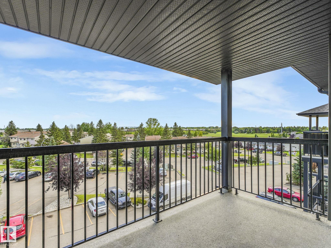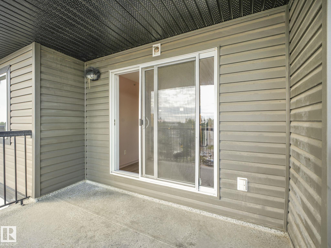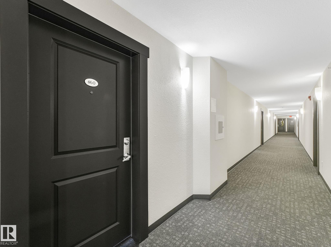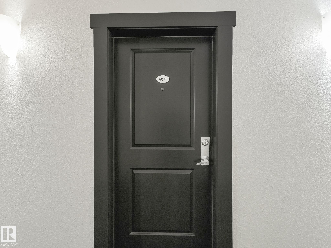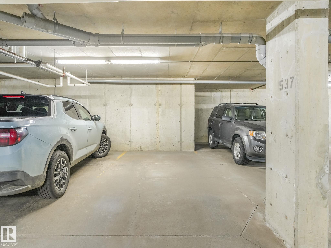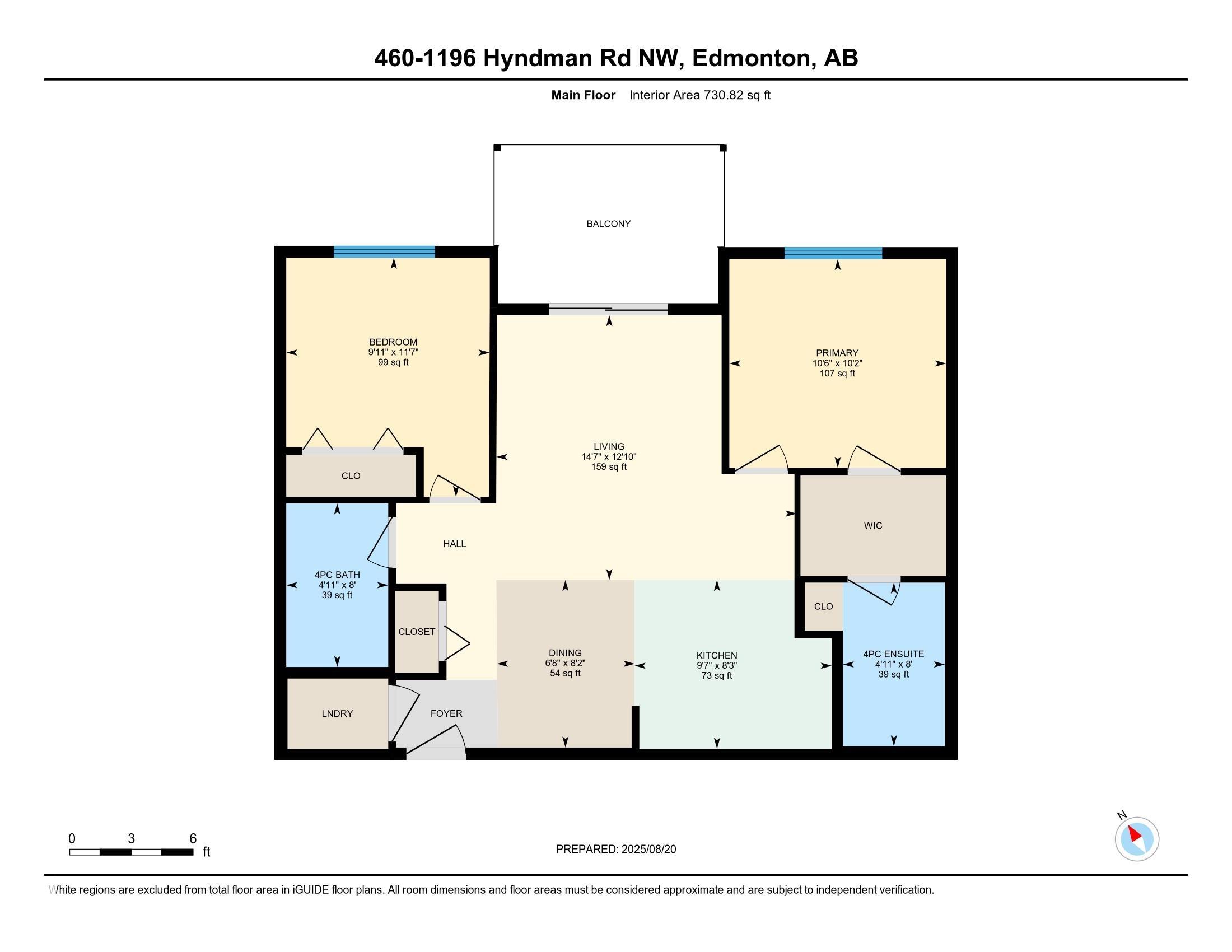Courtesy of Chapman Im of Homes & Gardens Real Estate Limited
Edmonton , Alberta , T5A 0X8 , Condo for sale in Canon Ridge
MLS® # E4454864
No Animal Home No Smoking Home Parking-Visitor
Welcome to this top floor 2 bedrooms, 2 full baths, insuite laundry and heated underground parking. Freshly painted, new vinyl plack flooring and newer stainless steel appliances. Well-managed building in Canon Ridge in northeast Edmonton. Walking distance to river valley and hermitage park. Walking/biking trails, dog park & non-powered boating. Minutes to the Henday, Yellowhead Trail, schools, LRT Clareview Station & all amenities. Perfect ffor investors and first time buyers.
Essential Information
-
MLS® #
E4454864
-
Property Type
Residential
-
Year Built
2013
-
Property Style
Single Level Apartment
Community Information
-
Area
Edmonton
-
Condo Name
Avenue At Hermitage
-
Neighbourhood/Community
Canon Ridge
-
Postal Code
T5A 0X8
Services & Amenities
-
Amenities
No Animal HomeNo Smoking HomeParking-Visitor
Interior
-
Floor Finish
Vinyl Plank
-
Heating Type
Hot WaterNatural Gas
-
Basement
None
-
Goods Included
Dishwasher-Built-InMicrowave Hood FanRefrigeratorStacked Washer/DryerStove-ElectricWindow Coverings
-
Storeys
4
-
Basement Development
No Basement
Exterior
-
Lot/Exterior Features
Cul-De-SacLandscapedNo Back LanePark/ReservePlayground NearbyPublic TransportationRavine View
-
Foundation
Concrete Perimeter
-
Roof
Asphalt Shingles
Additional Details
-
Property Class
Condo
-
Road Access
Paved
-
Site Influences
Cul-De-SacLandscapedNo Back LanePark/ReservePlayground NearbyPublic TransportationRavine View
-
Last Updated
7/3/2025 17:20
$770/month
Est. Monthly Payment
Mortgage values are calculated by Redman Technologies Inc based on values provided in the REALTOR® Association of Edmonton listing data feed.

