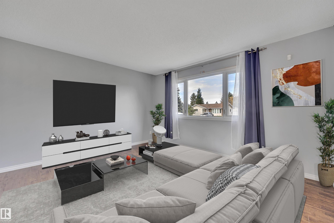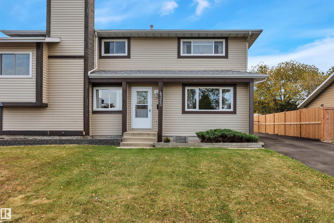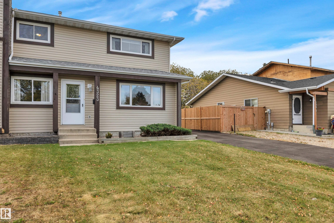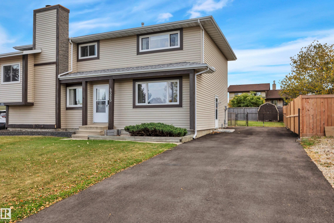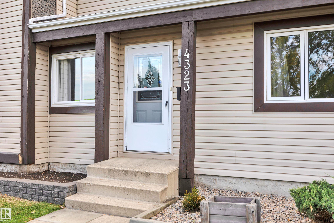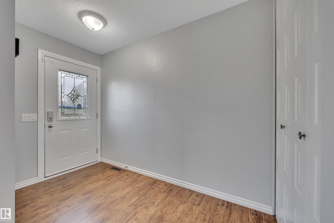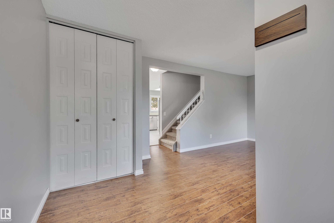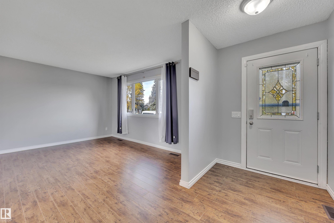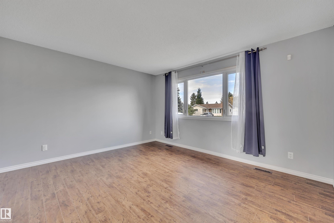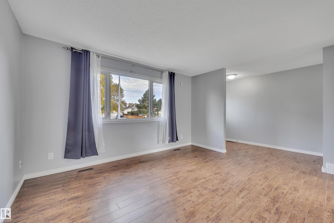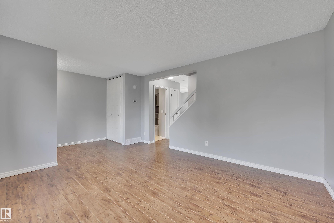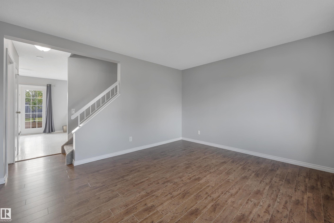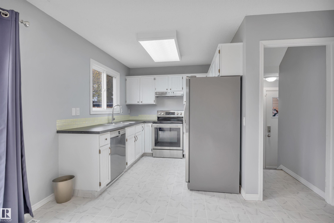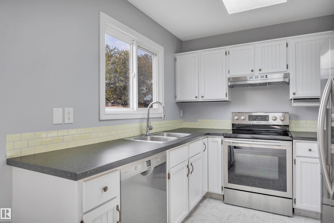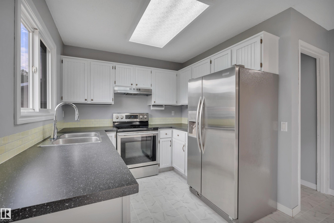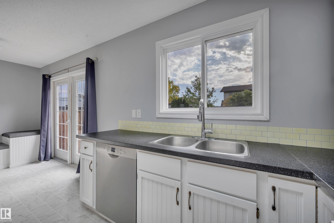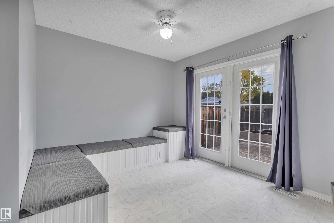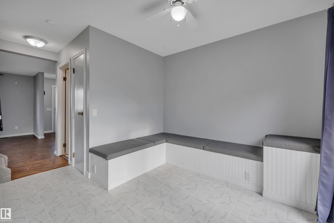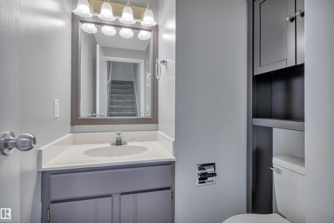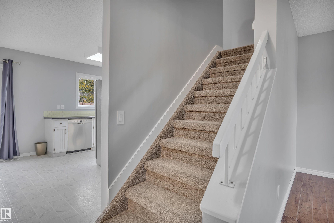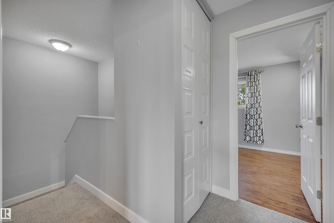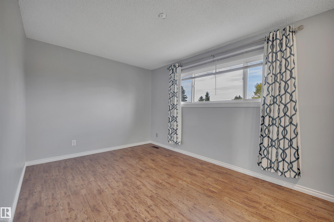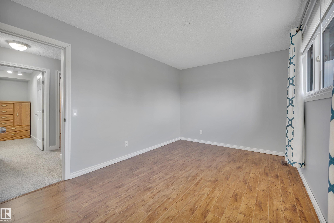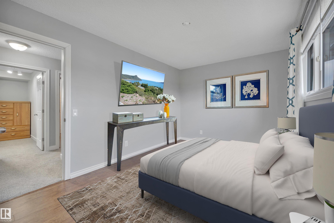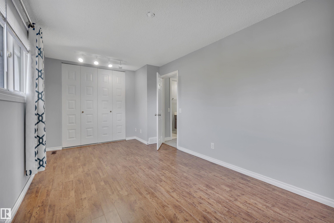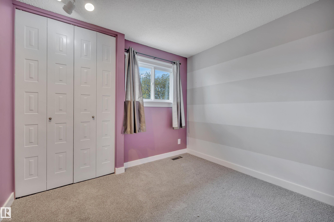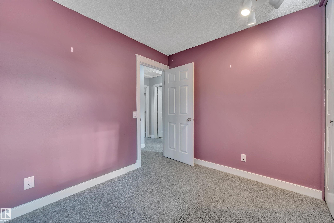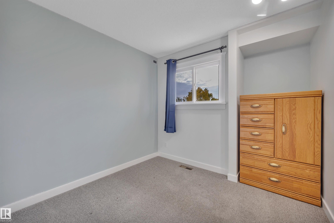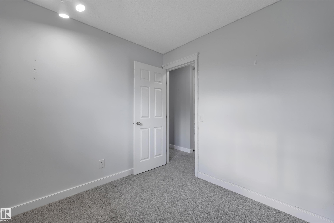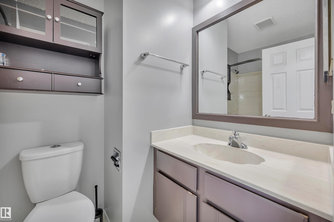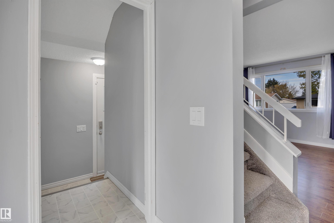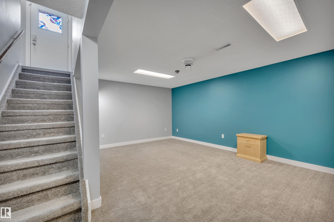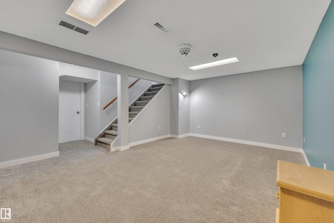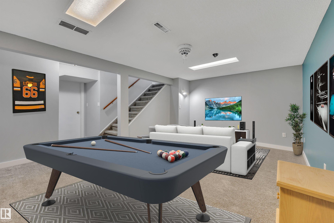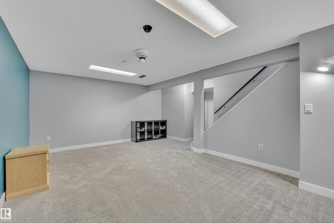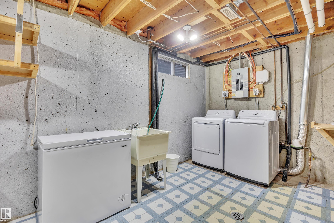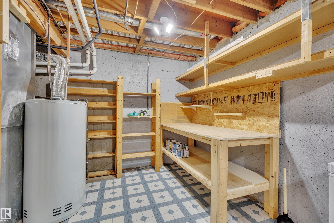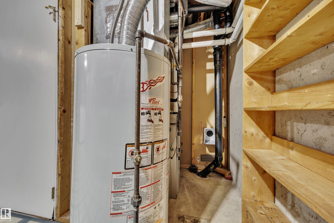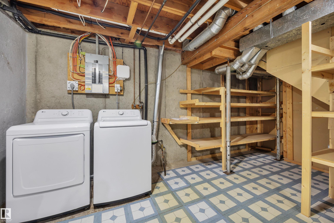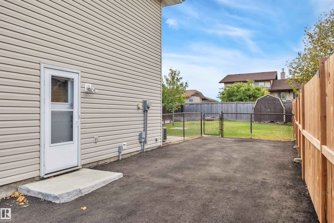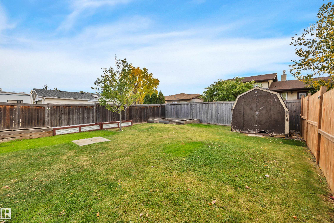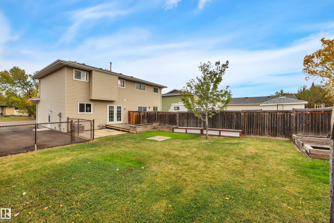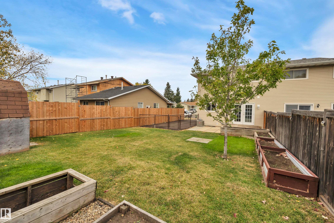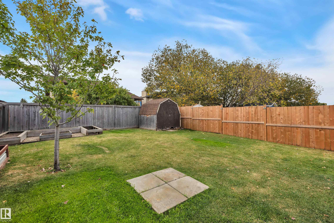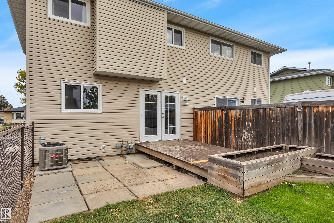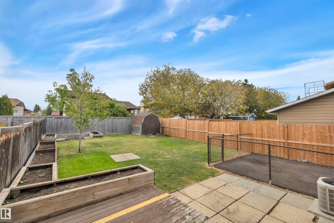Courtesy of Kevin Doyle of RE/MAX Elite
4323 SOUTH PARK Drive Leduc , Alberta , T9E 4T9
MLS® # E4460340
Air Conditioner Deck
PERFECT STARTER HOME! FINISHED BASEMENT! RV PARKING! IMMEDIATE POSSESSION! Searching for an affordable move in ready home without condo fees? This 1117 sq ft 3 bed, 1.5 bath duplex has several upgrades & cute as a button! Feat: A/C, vinyl windows, newer carpet & laminate flooring, shingles (2020), vinyl siding, asphalt driveway, fully fenced & landscaped, high efficient furnace, & more! Large living room w/ adjacent 2 pce bath creates the ideal space for family visits. Eat in dining nook w/ built in bench s...
Essential Information
-
MLS® #
E4460340
-
Property Type
Residential
-
Year Built
1979
-
Property Style
2 Storey
Community Information
-
Area
Leduc
-
Postal Code
T9E 4T9
-
Neighbourhood/Community
South Park
Services & Amenities
-
Amenities
Air ConditionerDeck
Interior
-
Floor Finish
CarpetLaminate FlooringLinoleum
-
Heating Type
Forced Air-1Natural Gas
-
Basement Development
Partly Finished
-
Goods Included
Air Conditioning-CentralDryerFreezerHood FanRefrigeratorStorage ShedStove-ElectricWasherWindow Coverings
-
Basement
Full
Exterior
-
Lot/Exterior Features
Airport NearbyFencedLandscapedPlayground NearbyPublic Swimming PoolPublic TransportationSchoolsShopping Nearby
-
Foundation
Concrete Perimeter
-
Roof
Asphalt Shingles
Additional Details
-
Property Class
Single Family
-
Road Access
Paved
-
Site Influences
Airport NearbyFencedLandscapedPlayground NearbyPublic Swimming PoolPublic TransportationSchoolsShopping Nearby
-
Last Updated
9/5/2025 18:52
$1503/month
Est. Monthly Payment
Mortgage values are calculated by Redman Technologies Inc based on values provided in the REALTOR® Association of Edmonton listing data feed.

