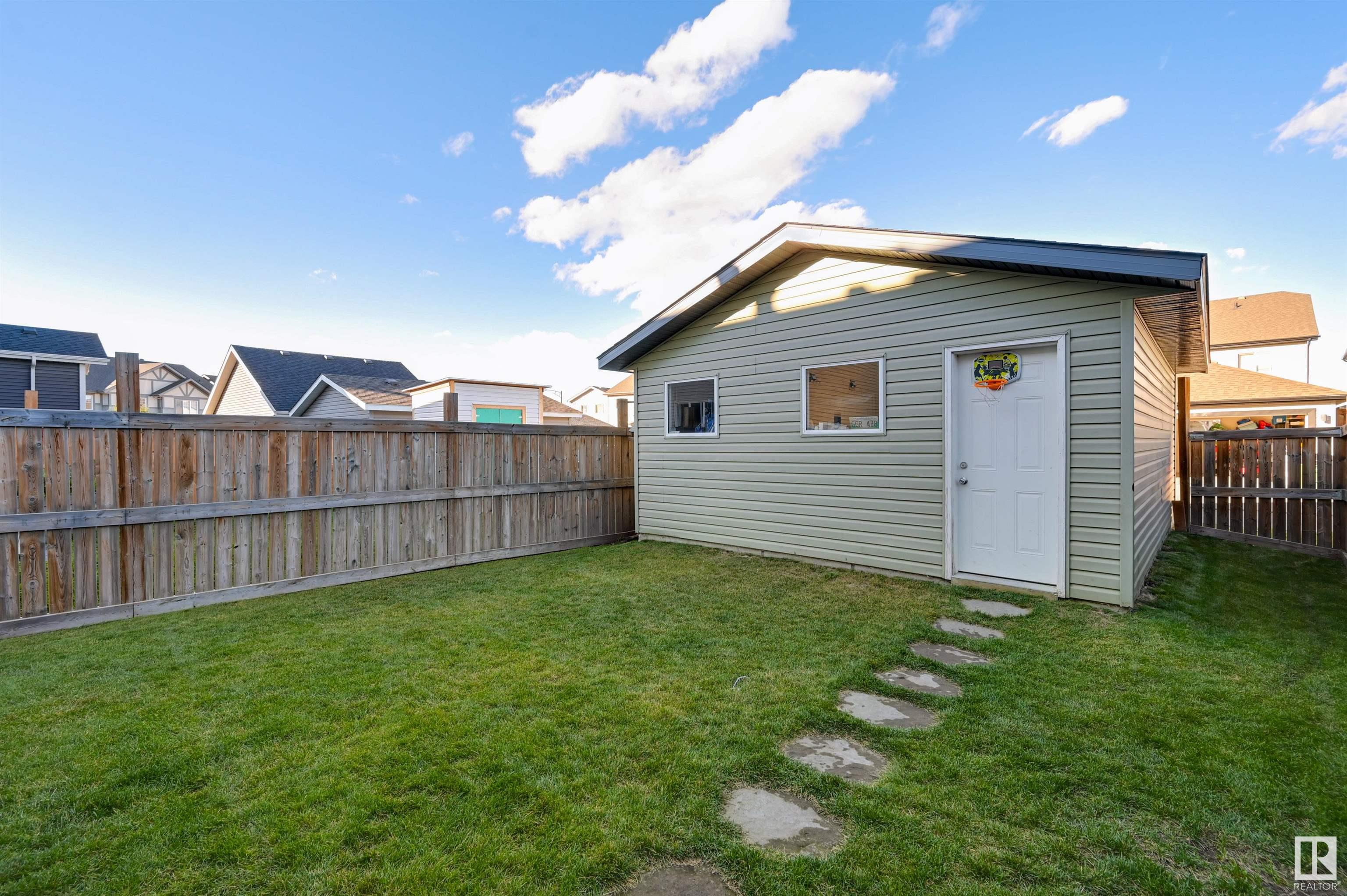Courtesy of Barrie Tanner of Terra Realty
4310 PROWSE Link Edmonton , Alberta , T6W 2V4
MLS® # E4442558
Hot Water Natural Gas No Animal Home No Smoking Home
Welcome to this inviting home in a vibrant, family-friendly neighborhood! Boasting a spacious layout and incredible potential, it's the perfect canvas to bring your dream home to life. Inside, a bright and airy living room flows into the dining area—ideal for hosting guests or enjoying cozy evenings in. The kitchen features generous counter space and plenty of cabinetry, just waiting for your personal touch. Upstairs, three comfortable bedrooms offer peaceful retreats, complemented by the convenience of ...
Essential Information
-
MLS® #
E4442558
-
Property Type
Residential
-
Year Built
2015
-
Property Style
2 Storey
Community Information
-
Area
Edmonton
-
Postal Code
T6W 2V4
-
Neighbourhood/Community
Paisley
Services & Amenities
-
Amenities
Hot Water Natural GasNo Animal HomeNo Smoking Home
Interior
-
Floor Finish
CarpetLinoleum
-
Heating Type
Forced Air-1Natural Gas
-
Basement Development
Unfinished
-
Goods Included
Air Conditioning-CentralDishwasher-Built-InDryerHood FanRefrigeratorStove-ElectricWasher
-
Basement
Full
Exterior
-
Lot/Exterior Features
Back LaneGolf NearbyLandscapedPlayground NearbyPublic TransportationSchoolsShopping NearbySee Remarks
-
Foundation
Concrete Perimeter
-
Roof
Asphalt Shingles
Additional Details
-
Property Class
Single Family
-
Road Access
Paved
-
Site Influences
Back LaneGolf NearbyLandscapedPlayground NearbyPublic TransportationSchoolsShopping NearbySee Remarks
-
Last Updated
5/1/2025 5:6
$1894/month
Est. Monthly Payment
Mortgage values are calculated by Redman Technologies Inc based on values provided in the REALTOR® Association of Edmonton listing data feed.









































