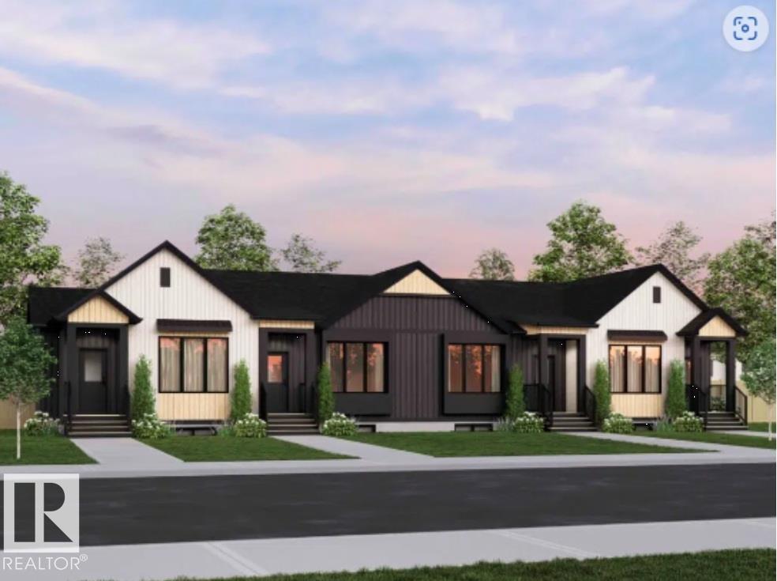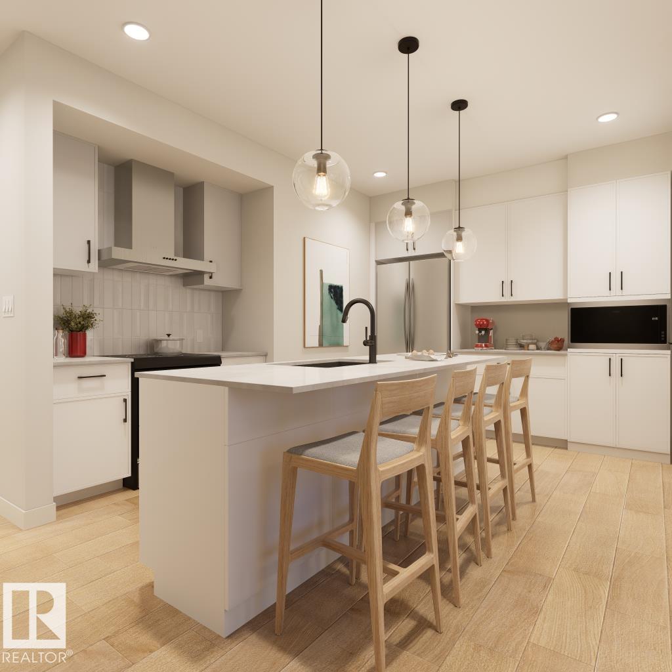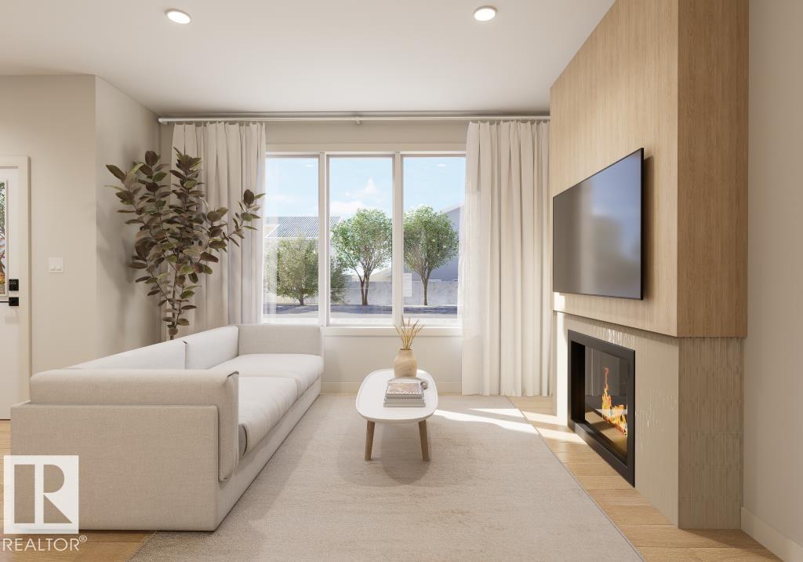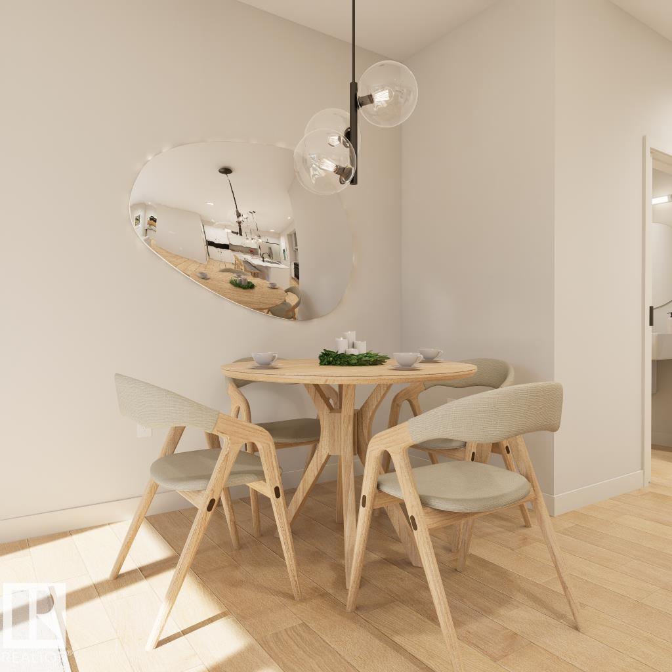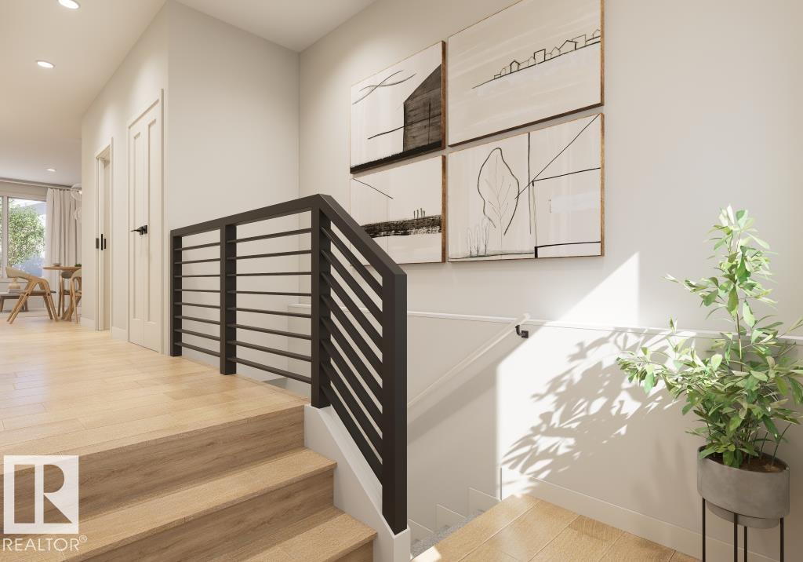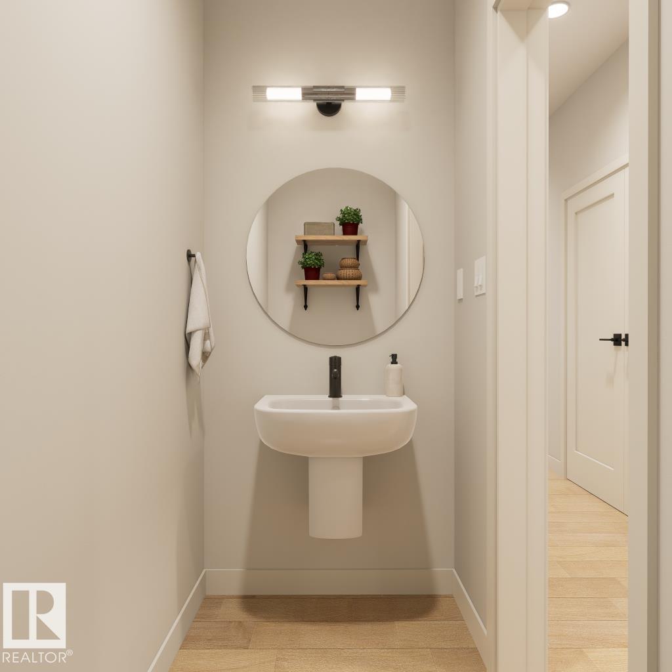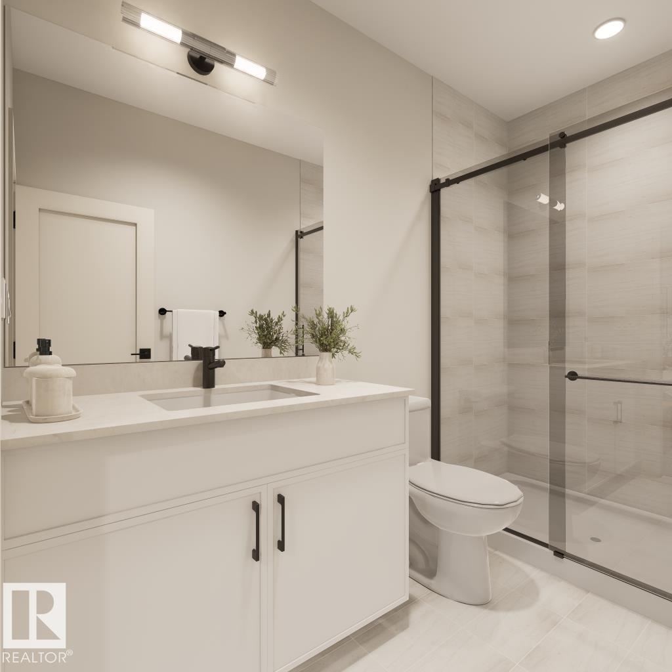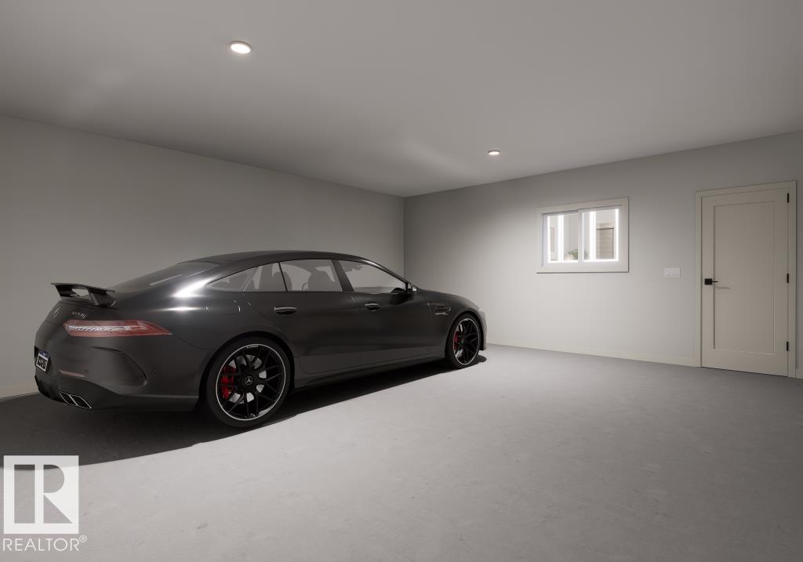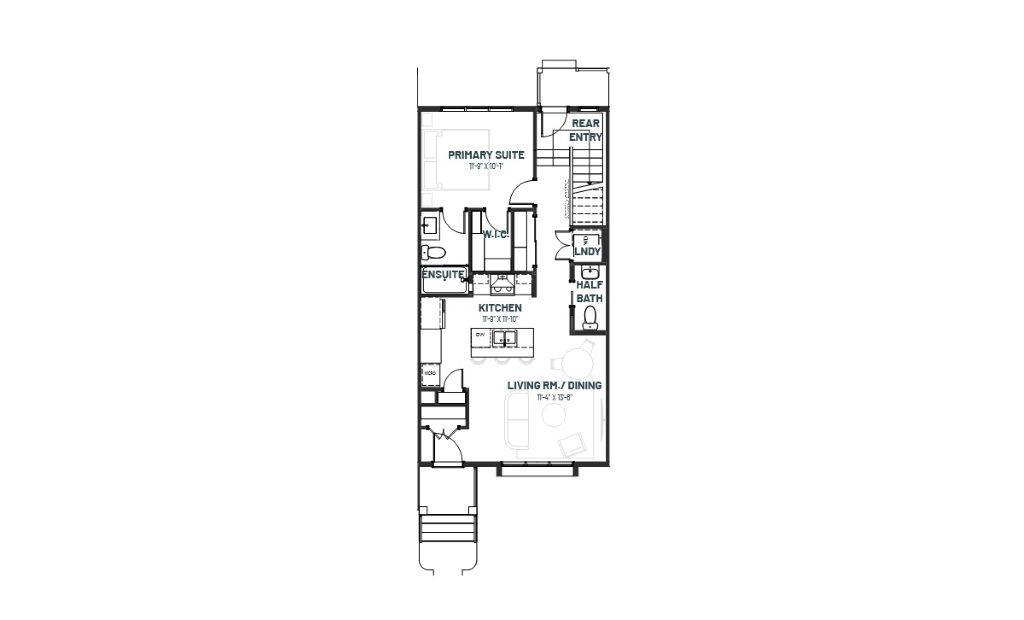Courtesy of David Lofthaug of Bode
323 RANKIN Drive, Townhouse for sale in Riverside (St. Albert) St. Albert , Alberta , T8N 8C7
MLS® # E4466015
Closet Organizers No Animal Home No Smoking Home
Welcome to the Bungalow Townhome 20 by Cantiro Homes! This beautiful home offers thoughtfully designed living space with an open concept main floor that is bright and inviting, allowing natural light to flood the space. Oversized windows create a welcoming atmosphere throughout the home with a kitchen featuring a layout perfect for meal prep and entertaining. The undeveloped basement provides just under 600sq ft of potential future development. The home is complete with a rear double detached garage, landsc...
Essential Information
-
MLS® #
E4466015
-
Property Type
Residential
-
Year Built
2025
-
Property Style
Bungalow
Community Information
-
Area
St. Albert
-
Postal Code
T8N 8C7
-
Neighbourhood/Community
Riverside (St. Albert)
Services & Amenities
-
Amenities
Closet OrganizersNo Animal HomeNo Smoking Home
Interior
-
Floor Finish
CarpetCeramic TileVinyl Plank
-
Heating Type
Forced Air-1Natural Gas
-
Basement Development
Unfinished
-
Goods Included
Dishwasher-Built-InGarage ControlHood FanOven-MicrowaveRefrigeratorStove-Electric
-
Basement
Full
Exterior
-
Lot/Exterior Features
Park/ReserveSchoolsShopping Nearby
-
Foundation
Concrete Perimeter
-
Roof
Asphalt Shingles
Additional Details
-
Property Class
Single Family
-
Road Access
Paved
-
Site Influences
Park/ReserveSchoolsShopping Nearby
-
Last Updated
10/3/2025 0:12
$2049/month
Est. Monthly Payment
Mortgage values are calculated by Redman Technologies Inc based on values provided in the REALTOR® Association of Edmonton listing data feed.

