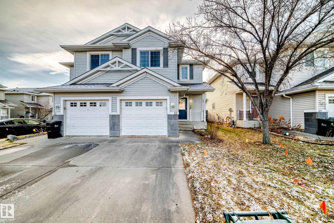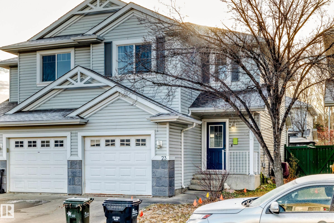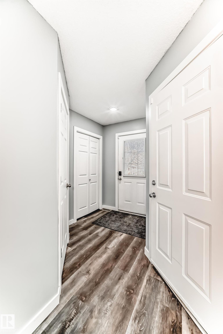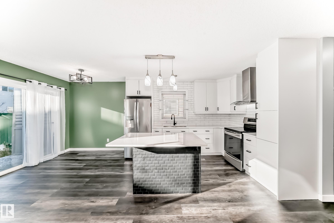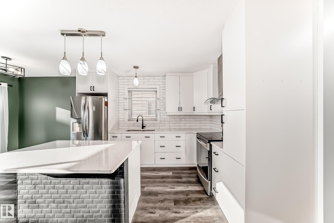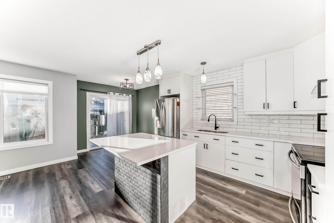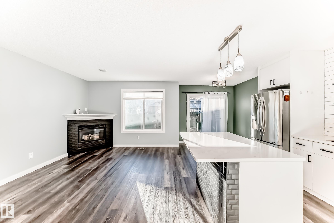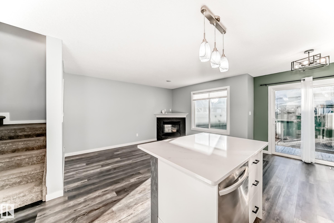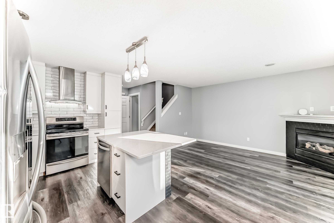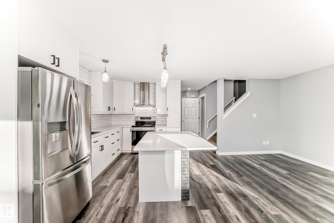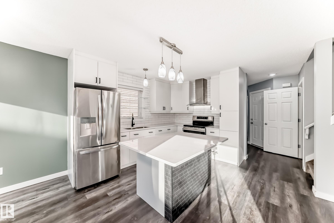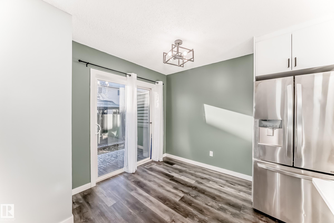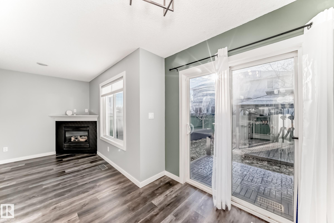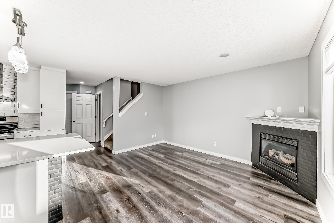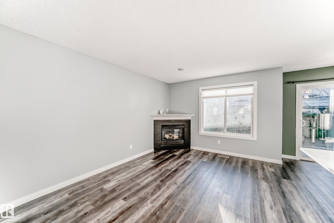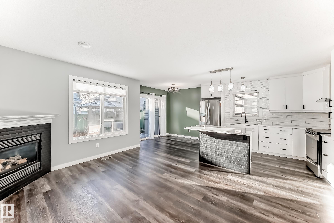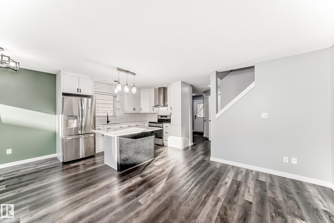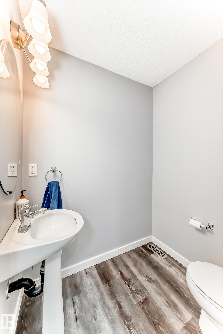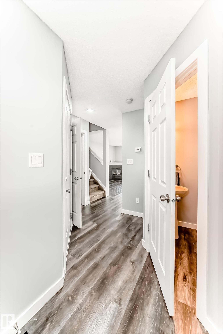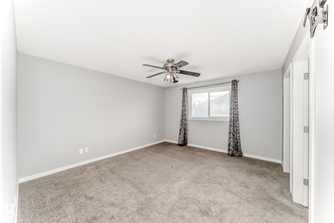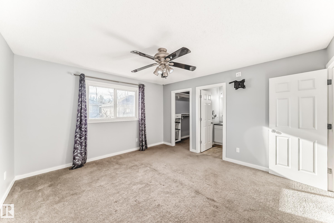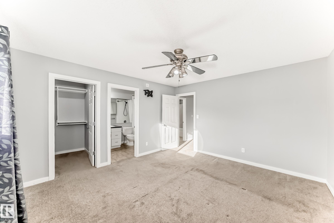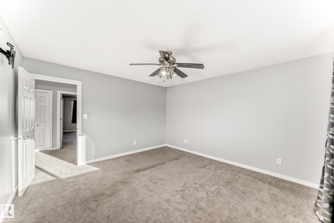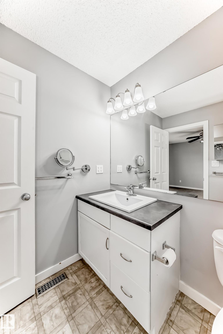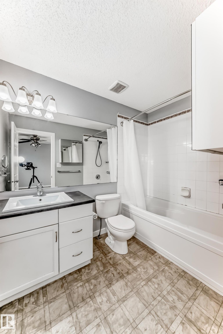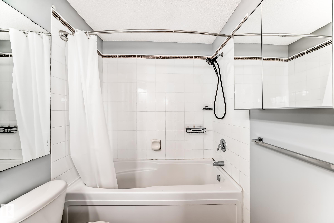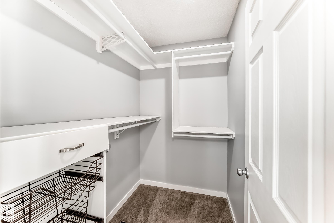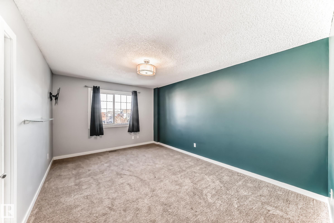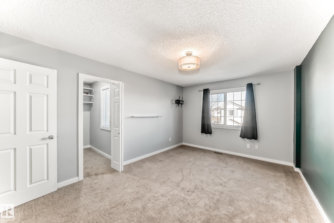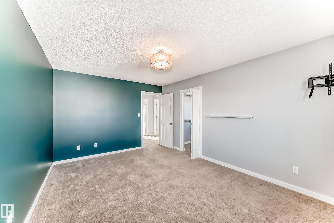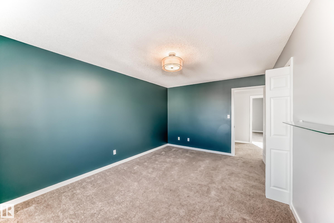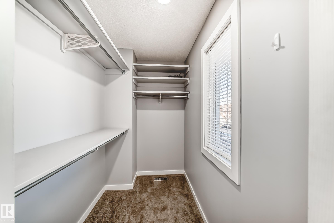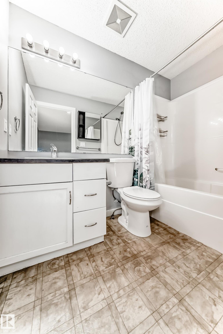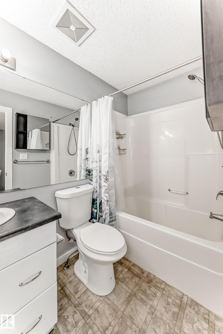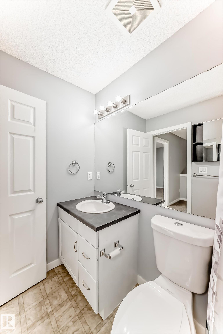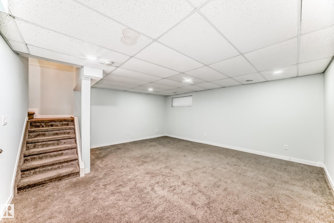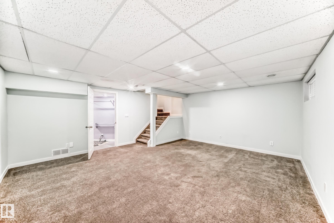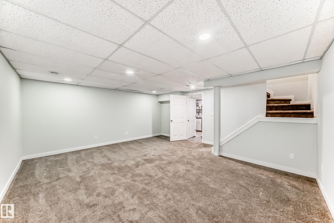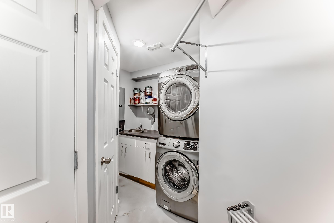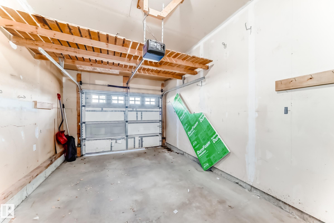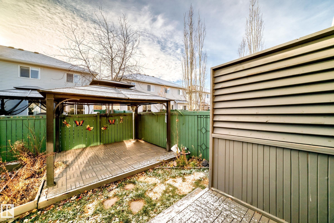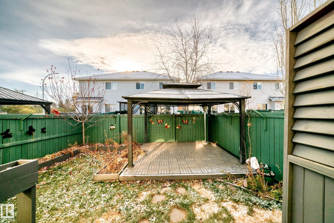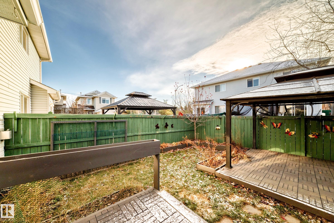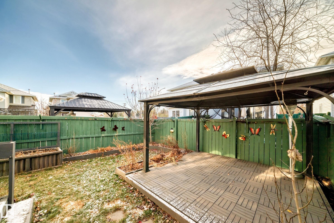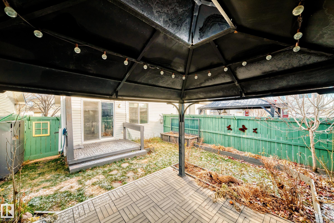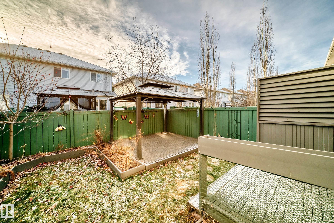Courtesy of Joel Teeling of MaxWell Polaris
23 115 CHESTERMERE Drive Sherwood Park , Alberta , T8H 2W4
MLS® # E4465903
Air Conditioner Deck Gazebo No Smoking Home
YOUR STORY BEGINS HERE! All you need to do is bring your belongings & start enjoying life in one of Sherwood Park's most desirable areas. Upon entering, you will immediately appreciate the upgrades, modern appointments & a layout that suits all lifestyles. The main floor features a spacious living area w/ gas fireplace, upgraded kitchen w/ quartz countertops, backsplash, ceiling-height cabinets & stainless steel appliances. The main floor is also adorned w/ high-end vinyl plank flooring & offers access to y...
Essential Information
-
MLS® #
E4465903
-
Property Type
Residential
-
Year Built
2005
-
Property Style
2 Storey
Community Information
-
Area
Strathcona
-
Condo Name
Lakeland Park
-
Neighbourhood/Community
Lakeland Ridge
-
Postal Code
T8H 2W4
Services & Amenities
-
Amenities
Air ConditionerDeckGazeboNo Smoking Home
Interior
-
Floor Finish
CarpetVinyl Plank
-
Heating Type
Forced Air-1Natural Gas
-
Basement
Full
-
Goods Included
Dishwasher-Built-InDryerGarage OpenerRefrigeratorStove-ElectricWasherWindow Coverings
-
Fireplace Fuel
Gas
-
Basement Development
Fully Finished
Exterior
-
Lot/Exterior Features
FencedFlat SiteGolf NearbyLevel LandNo Back LanePrivate SettingSchoolsShopping Nearby
-
Foundation
Concrete Perimeter
-
Roof
Asphalt Shingles
Additional Details
-
Property Class
Condo
-
Road Access
Paved
-
Site Influences
FencedFlat SiteGolf NearbyLevel LandNo Back LanePrivate SettingSchoolsShopping Nearby
-
Last Updated
10/0/2025 5:49
$1594/month
Est. Monthly Payment
Mortgage values are calculated by Redman Technologies Inc based on values provided in the REALTOR® Association of Edmonton listing data feed.

