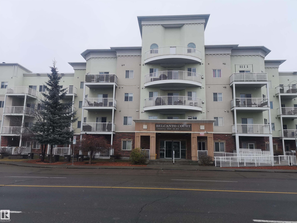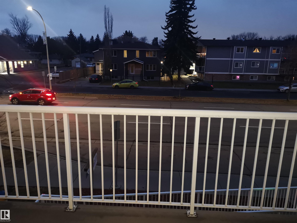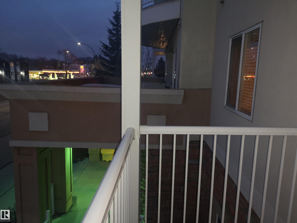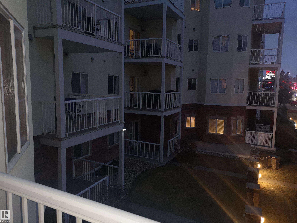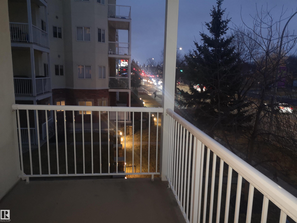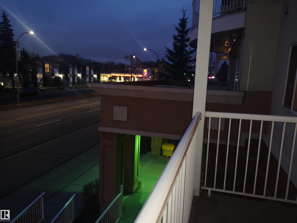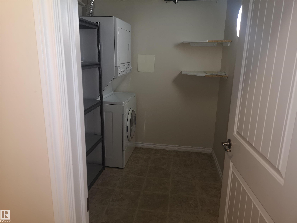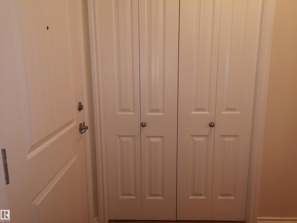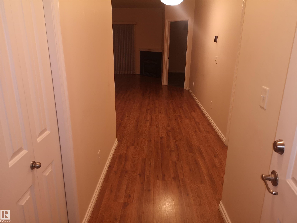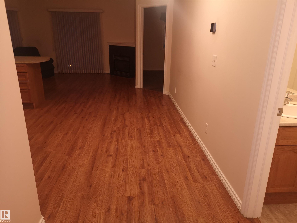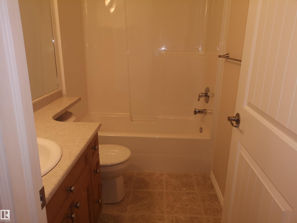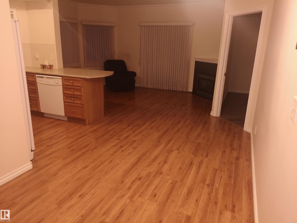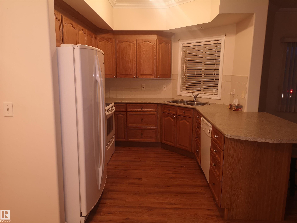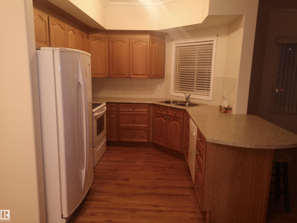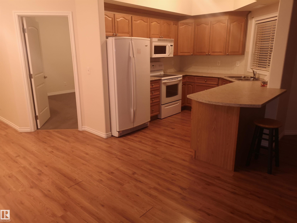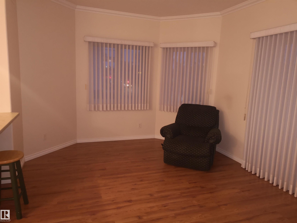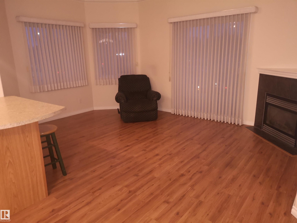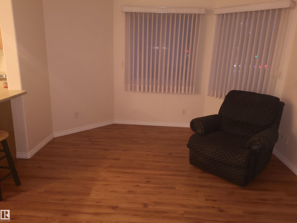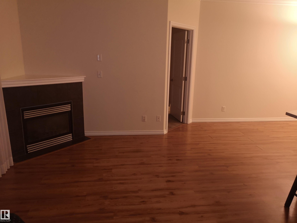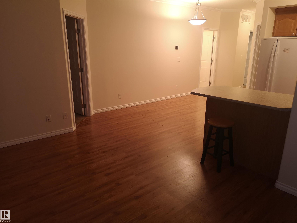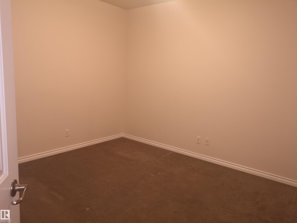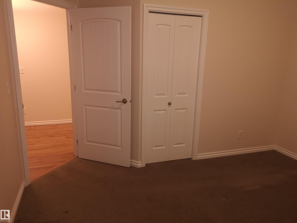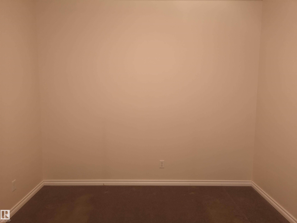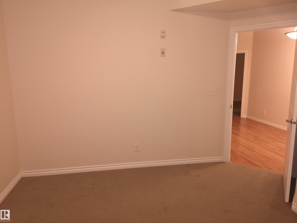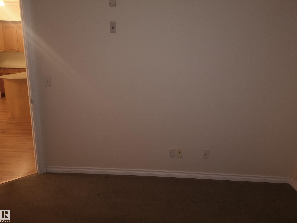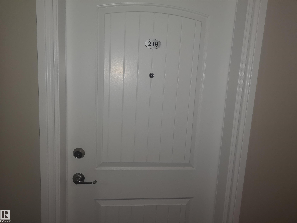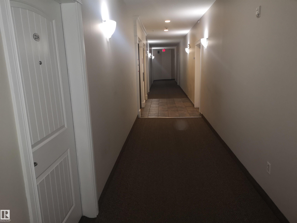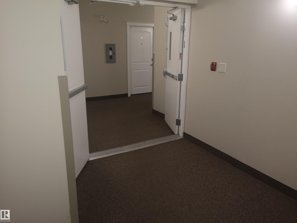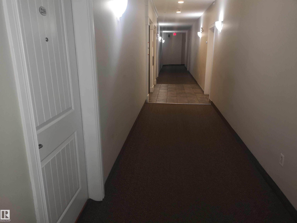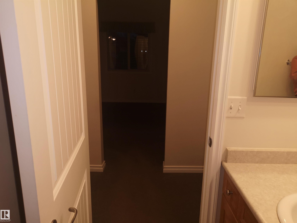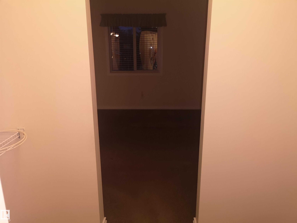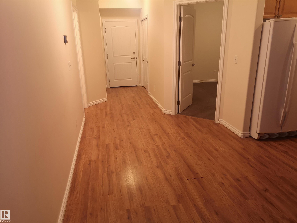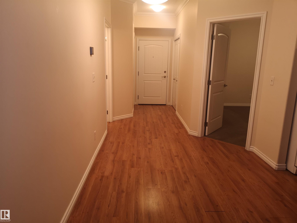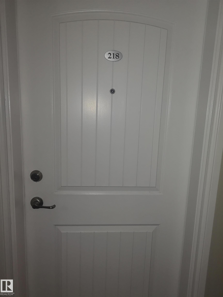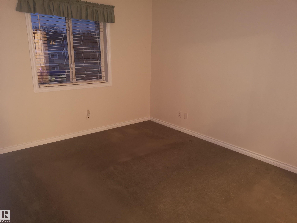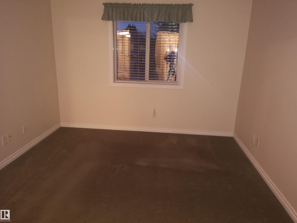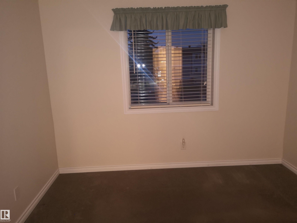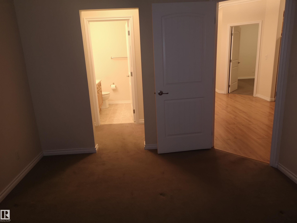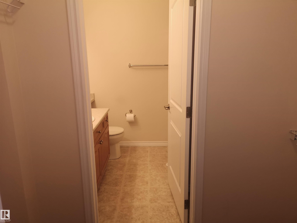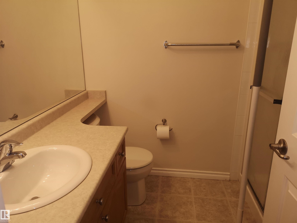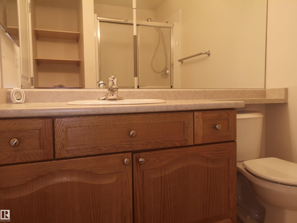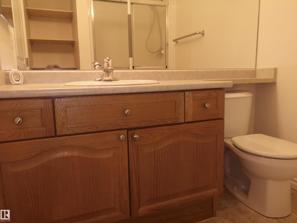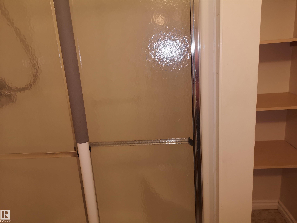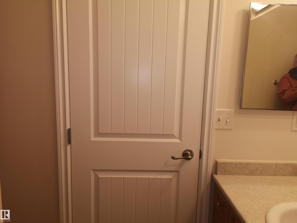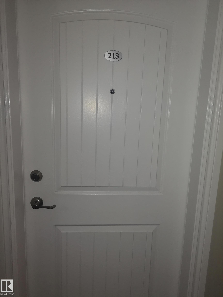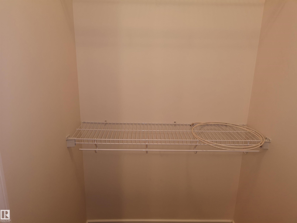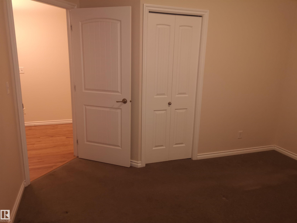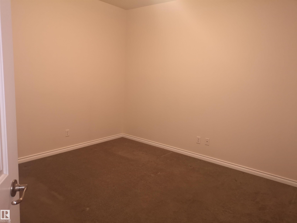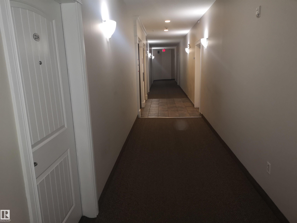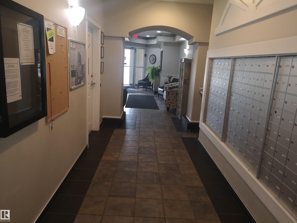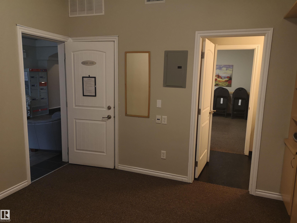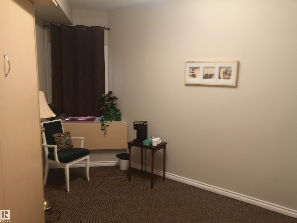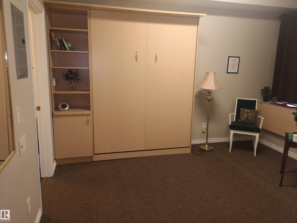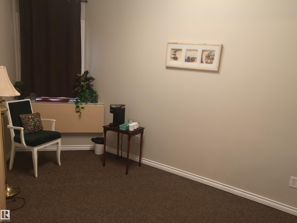Courtesy of Don Sutton of Homes & Gardens Real Estate Limited
218 8528 82 Avenue NW, Condo for sale in Bonnie Doon Edmonton , Alberta , T6E 6C3
MLS® # E4464972
Off Street Parking On Street Parking Air Conditioner Car Wash Carbon Monoxide Detectors Deck Detectors Smoke Guest Suite Intercom No Animal Home No Smoking Home Parking-Visitor Party Room Secured Parking Security Door Social Rooms Sprinkler Sys-Underground Storage-In-Suite Television Connection Storage Cage
Shows like new. Renovated 2nd floor unit. Open-concept, air conditioned suite in well maintained high demand, popular building. Hardwood Floors. Den can be used as second bedroom. Also comes with corner gas fireplace, in-suite laundry & storage. Bonnie Doon Shopping Center, public library and transportation just a few steps away so you will save a fortune on gas. Car wash in secure underground parkade will help save even more money. Parkade parking stall includes lockable storage. Large deck off dining room...
Essential Information
-
MLS® #
E4464972
-
Property Type
Residential
-
Year Built
2006
-
Property Style
Single Level Apartment
Community Information
-
Area
Edmonton
-
Condo Name
Belcanto Court
-
Neighbourhood/Community
Bonnie Doon
-
Postal Code
T6E 6C3
Services & Amenities
-
Amenities
Off Street ParkingOn Street ParkingAir ConditionerCar WashCarbon Monoxide DetectorsDeckDetectors SmokeGuest SuiteIntercomNo Animal HomeNo Smoking HomeParking-VisitorParty RoomSecured ParkingSecurity DoorSocial RoomsSprinkler Sys-UndergroundStorage-In-SuiteTelevision ConnectionStorage Cage
Interior
-
Floor Finish
CarpetHardwood
-
Heating Type
Forced Air-1Natural Gas
-
Storeys
4
-
Basement Development
No Basement
-
Goods Included
Air Conditioning-CentralDishwasher-Built-InMicrowave Hood FanRefrigeratorStacked Washer/DryerStorage ShedStove-ElectricWindow CoveringsCurtains and Blinds
-
Fireplace Fuel
Gas
-
Basement
None
Exterior
-
Lot/Exterior Features
Back LaneGolf NearbyLandscapedPaved LanePublic Swimming PoolPublic TransportationShopping NearbyView City
-
Foundation
Concrete Perimeter
-
Roof
Asphalt Shingles
Additional Details
-
Property Class
Condo
-
Road Access
Paved
-
Site Influences
Back LaneGolf NearbyLandscapedPaved LanePublic Swimming PoolPublic TransportationShopping NearbyView City
-
Last Updated
11/0/2025 17:49
$774/month
Est. Monthly Payment
Mortgage values are calculated by Redman Technologies Inc based on values provided in the REALTOR® Association of Edmonton listing data feed.

