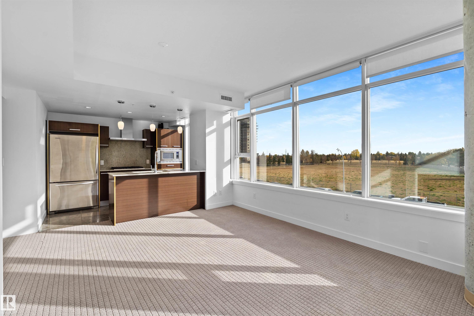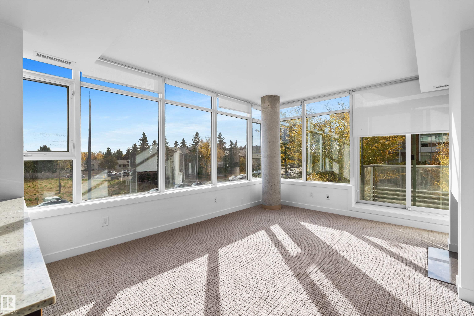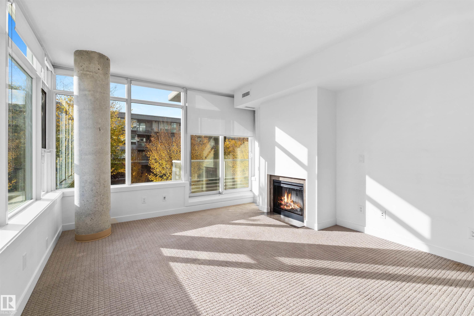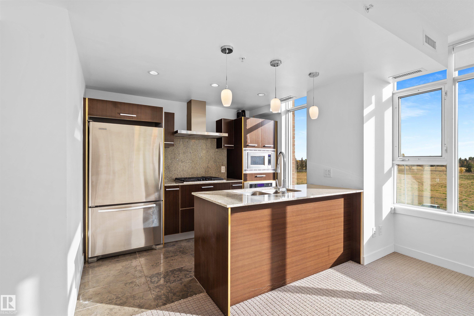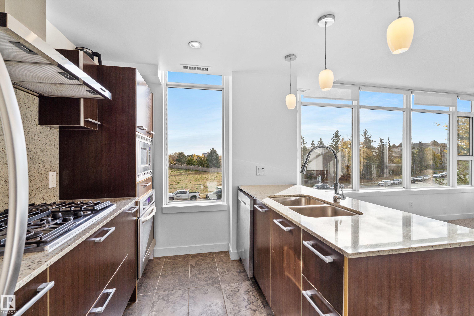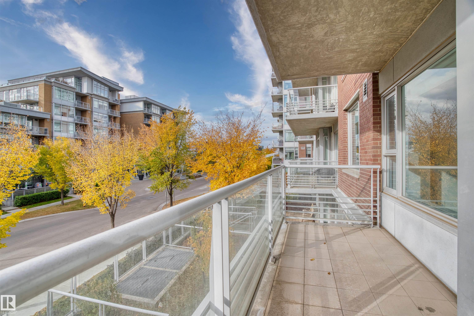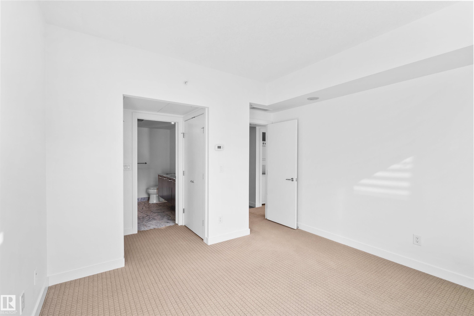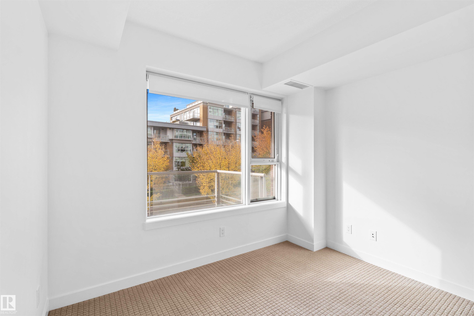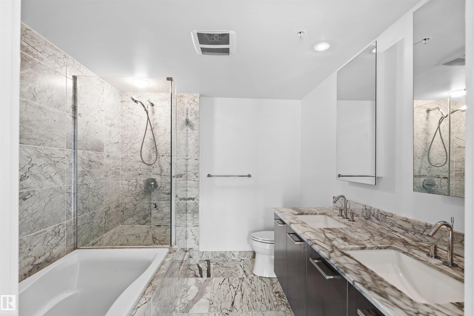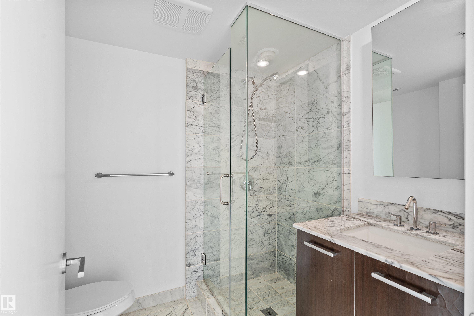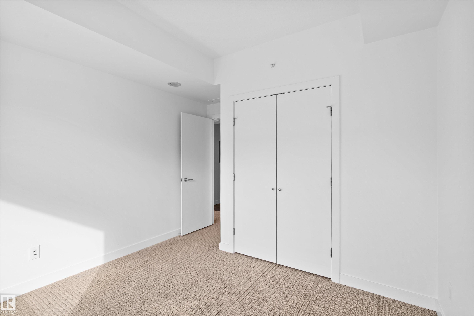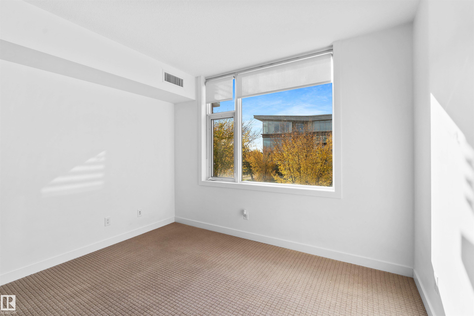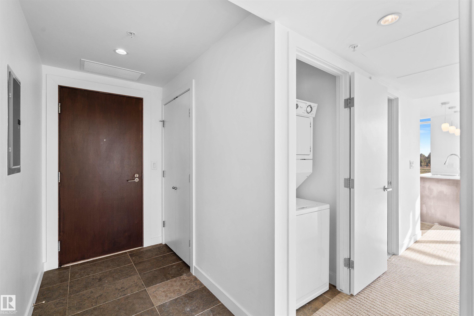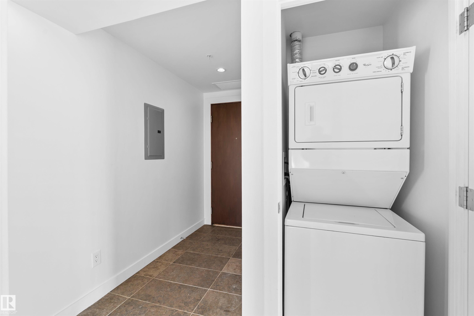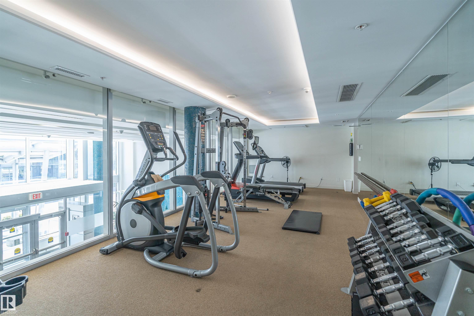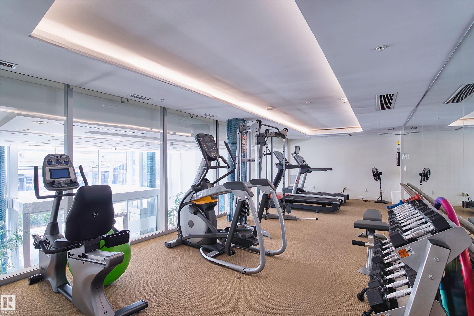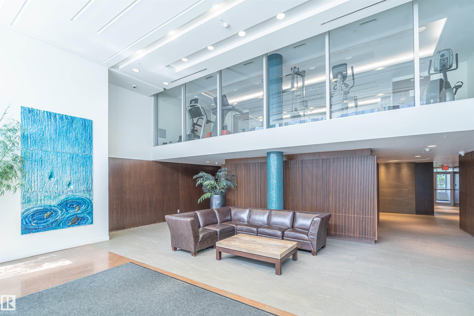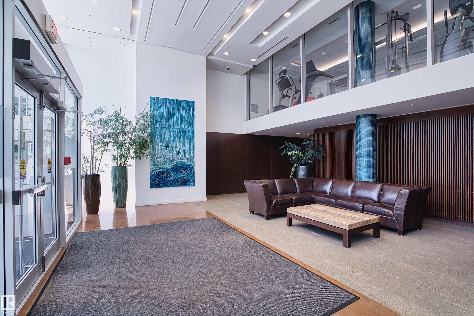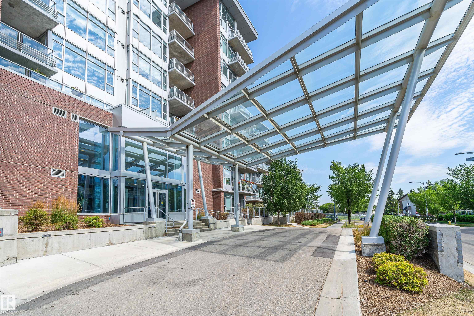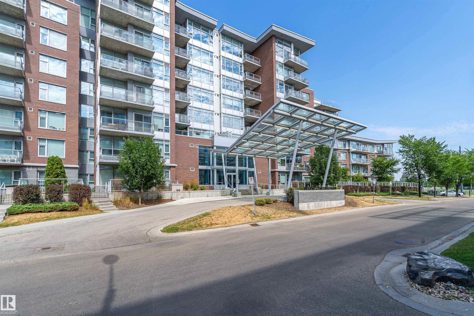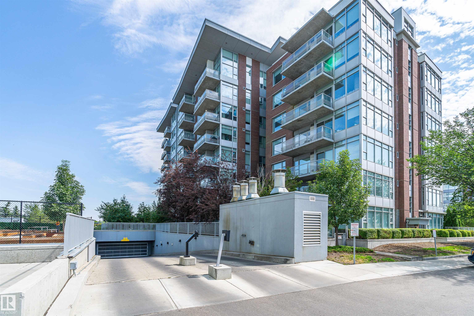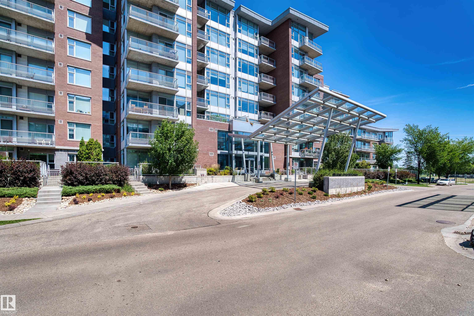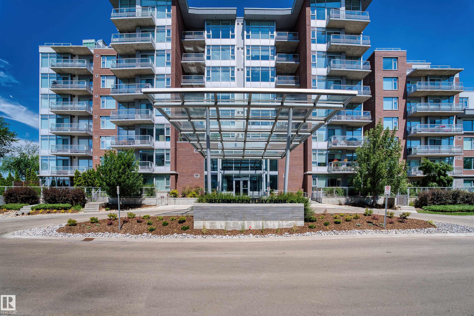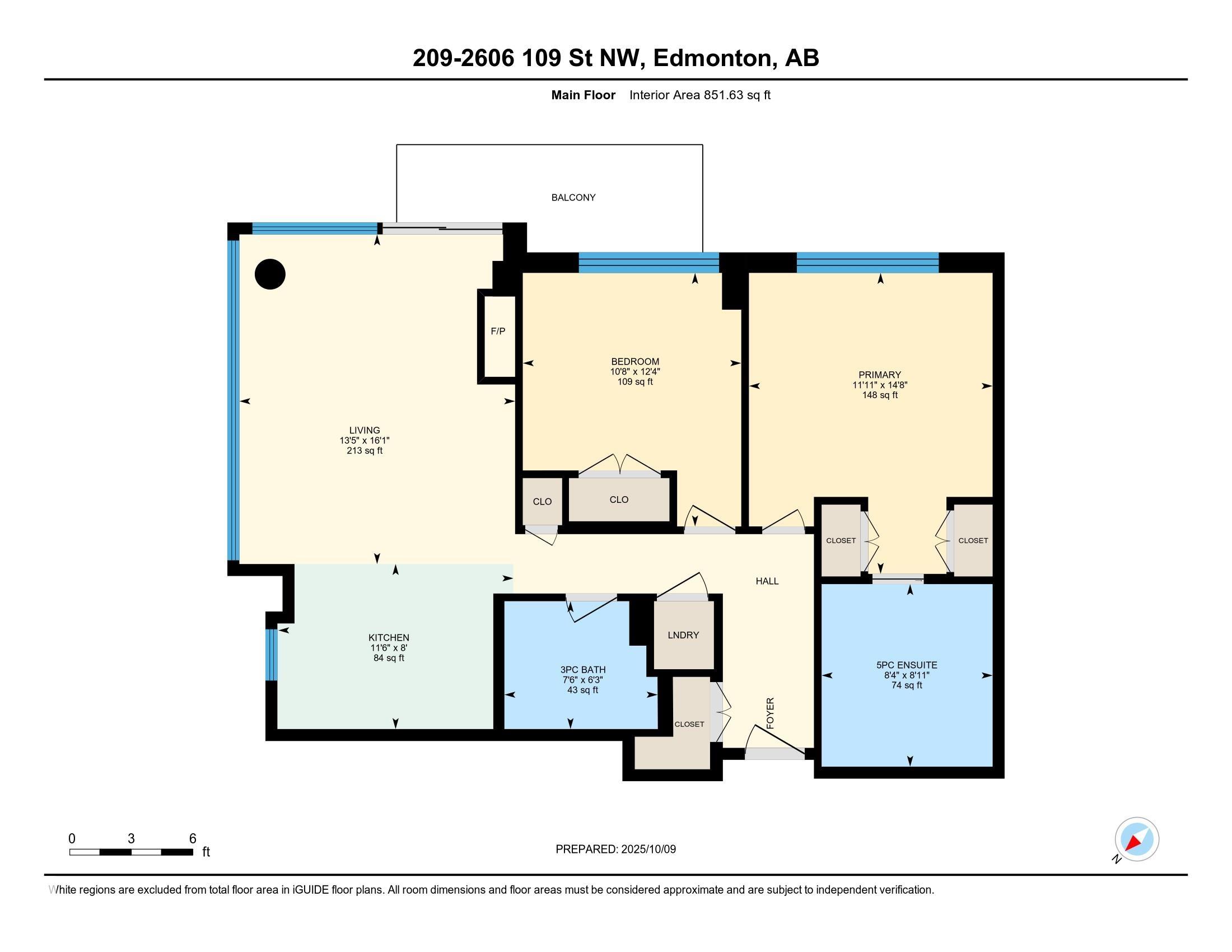Courtesy of Chang Liu of Century 21 Masters
209 2606 109 Street, Condo for sale in Ermineskin Edmonton , Alberta , T6J 3S9
MLS® # E4461620
Exercise Room Parking-Visitor
Find your perfect home at Century Park! This bright CORNER UNIT 2 bed 2 bath condo boasts an open layout, large windows, a gourmet kitchen featuring a gas range & granite counters, and a spacious island. Relax in your spa-like master ensuite or step onto the large private balcony. Condo fees include ALL UTILITIES & INTERNET. Enjoy titled underground parking (#436), a titled storage (#664), and an on-site gym (2nd floor). Highly desirable location, walking distance to LRT, shopping, restaurants, and parks. T...
Essential Information
-
MLS® #
E4461620
-
Property Type
Residential
-
Year Built
2009
-
Property Style
Single Level Apartment
Community Information
-
Area
Edmonton
-
Condo Name
Regent Century Park
-
Neighbourhood/Community
Ermineskin
-
Postal Code
T6J 3S9
Services & Amenities
-
Amenities
Exercise RoomParking-Visitor
Interior
-
Floor Finish
CarpetCeramic Tile
-
Heating Type
Fan CoilNatural Gas
-
Basement
None
-
Goods Included
Dishwasher-Built-InDryerGarage ControlHood FanOven-Built-InRefrigeratorStove-Countertop GasWasherWindow Coverings
-
Storeys
8
-
Basement Development
No Basement
Exterior
-
Lot/Exterior Features
Park/ReservePlayground NearbyPublic TransportationSchoolsShopping NearbySee Remarks
-
Foundation
Concrete Perimeter
-
Roof
Flat
Additional Details
-
Property Class
Condo
-
Road Access
Paved
-
Site Influences
Park/ReservePlayground NearbyPublic TransportationSchoolsShopping NearbySee Remarks
-
Last Updated
9/5/2025 6:41
$1421/month
Est. Monthly Payment
Mortgage values are calculated by Redman Technologies Inc based on values provided in the REALTOR® Association of Edmonton listing data feed.

