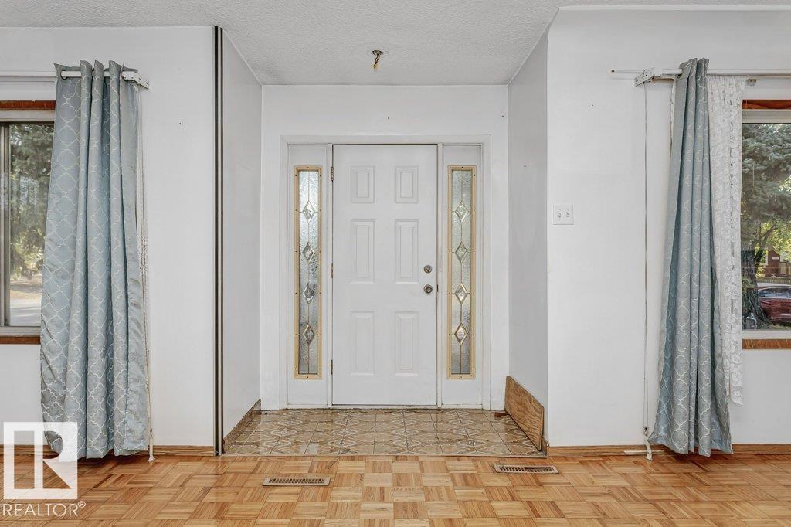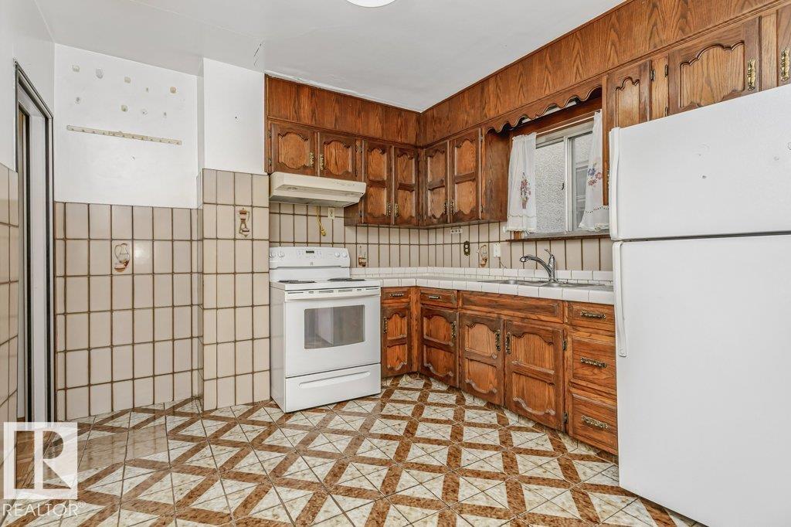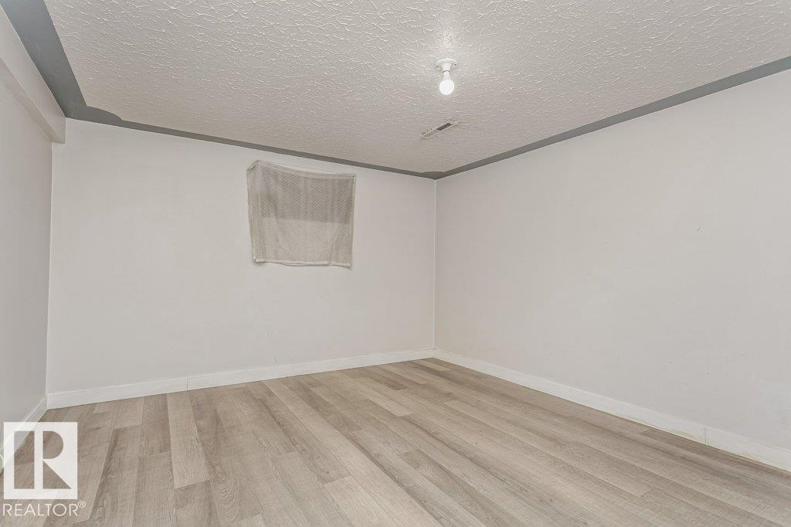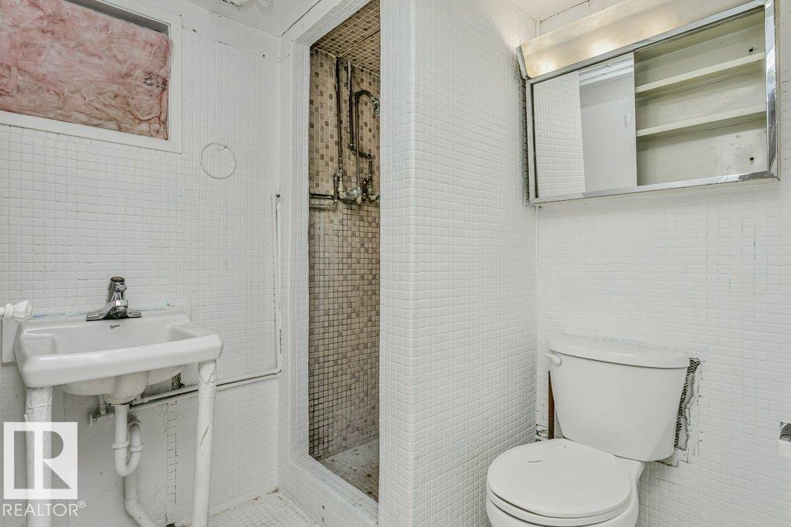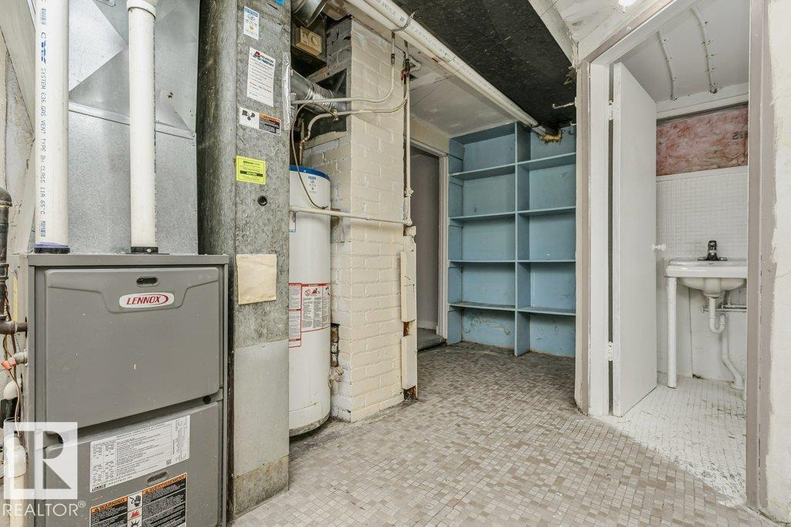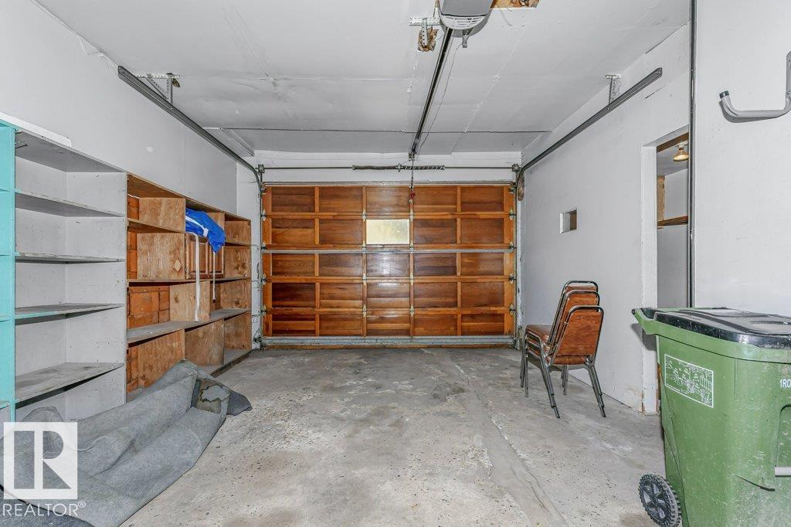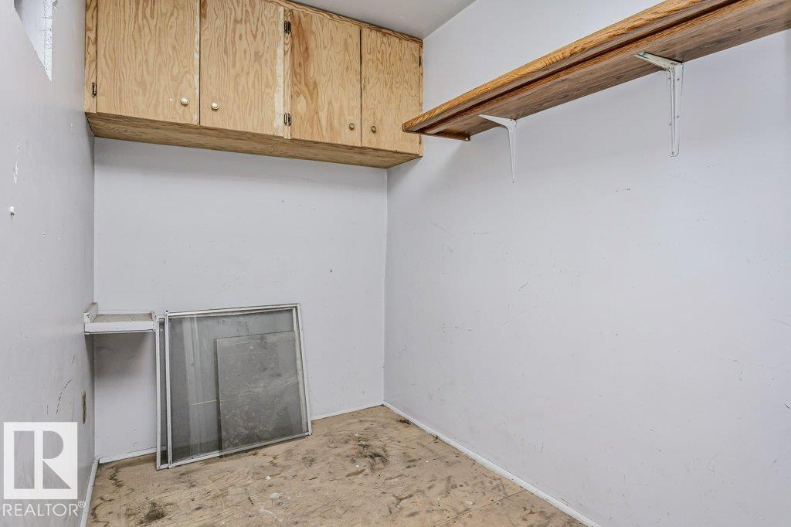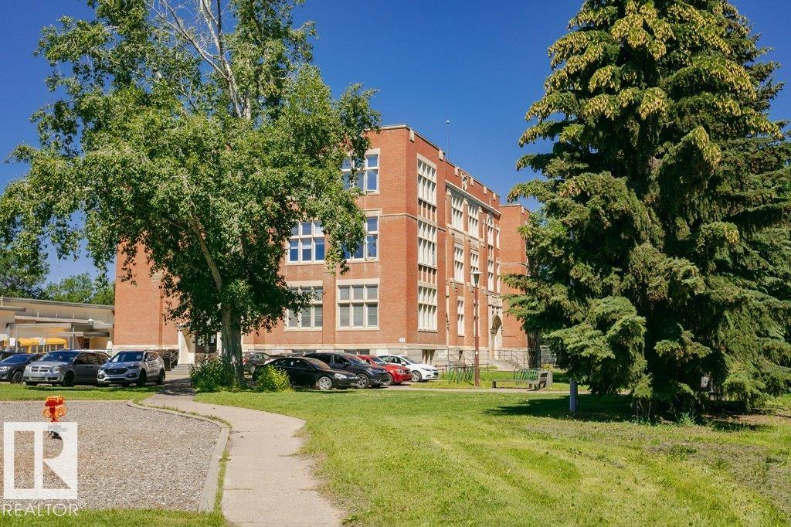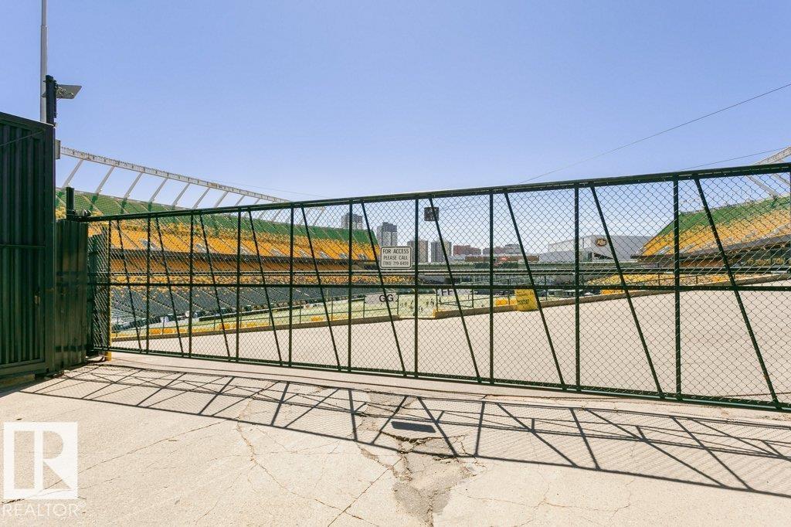Courtesy of Sandra Bird of Homes & Gardens Real Estate Limited
11248 85 Street, House for sale in Parkdale (Edmonton) Edmonton , Alberta , T5B 3C7
MLS® # E4458786
Workshop Natural Gas BBQ Hookup Natural Gas Stove Hookup
Fantastic 1st time buyer, large family or redevelopment opportunity Zoned RM h23 Medium Scale Residential, 33x120 CORNER LOT in a prime central location! Just across the street from Parkdale Park & Community Centre, minutes to the River Valley, Commonwealth Stadium, Stadium LRT & Borden Park. This property offers exceptional convenience & potential. The home features 2 bedrooms up(used to be 3), King size master, 4pc bath, spacious living room w/ original hardwood, coved ceilings, dining room w/built-in chi...
Essential Information
-
MLS® #
E4458786
-
Property Type
Residential
-
Year Built
1947
-
Property Style
Bungalow
Community Information
-
Area
Edmonton
-
Postal Code
T5B 3C7
-
Neighbourhood/Community
Parkdale (Edmonton)
Services & Amenities
-
Amenities
WorkshopNatural Gas BBQ HookupNatural Gas Stove Hookup
Interior
-
Floor Finish
Ceramic TileHardwoodLaminate Flooring
-
Heating Type
Forced Air-1Natural Gas
-
Basement Development
Fully Finished
-
Goods Included
Garage ControlGarage OpenerHood FanRefrigeratorStove-ElectricWindow Coverings
-
Basement
Full
Exterior
-
Lot/Exterior Features
Back LaneCorner LotFlat SiteGolf NearbyLandscapedPlayground NearbyPublic TransportationSchoolsShopping Nearby
-
Foundation
Concrete Perimeter
-
Roof
Asphalt Shingles
Additional Details
-
Property Class
Single Family
-
Road Access
Paved
-
Site Influences
Back LaneCorner LotFlat SiteGolf NearbyLandscapedPlayground NearbyPublic TransportationSchoolsShopping Nearby
-
Last Updated
8/6/2025 18:46
$1130/month
Est. Monthly Payment
Mortgage values are calculated by Redman Technologies Inc based on values provided in the REALTOR® Association of Edmonton listing data feed.






