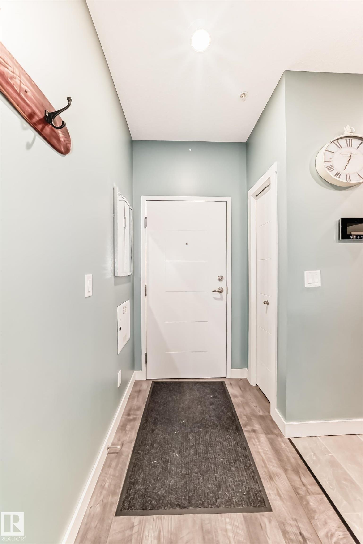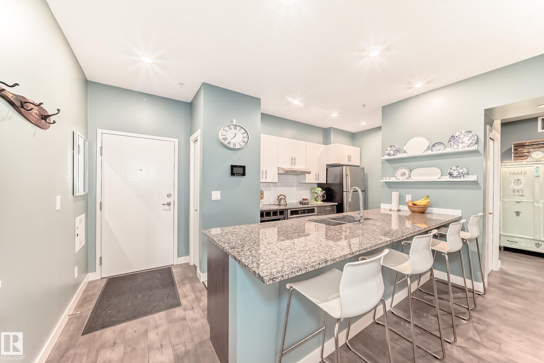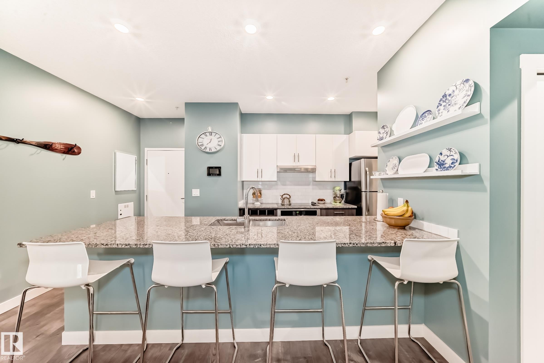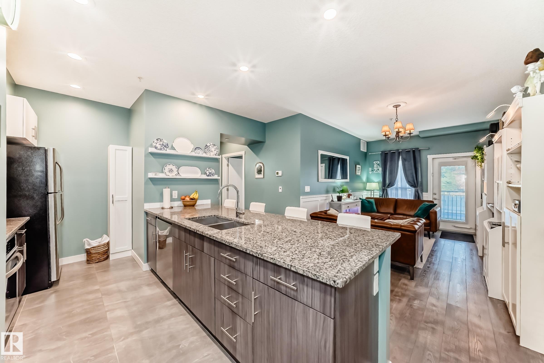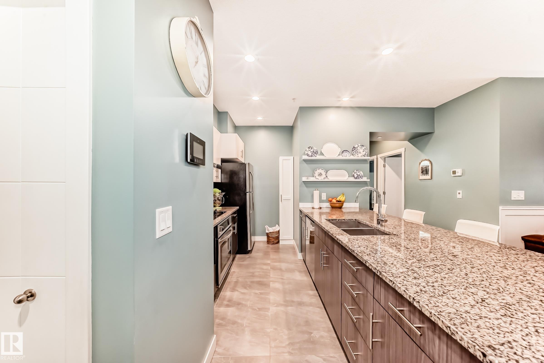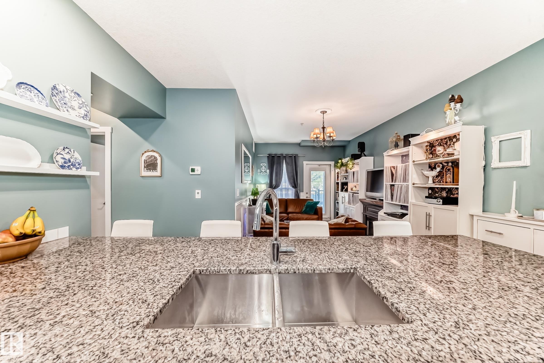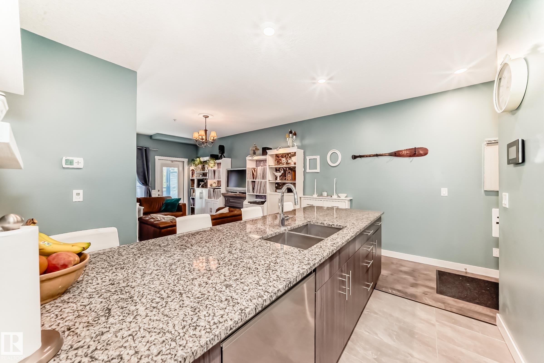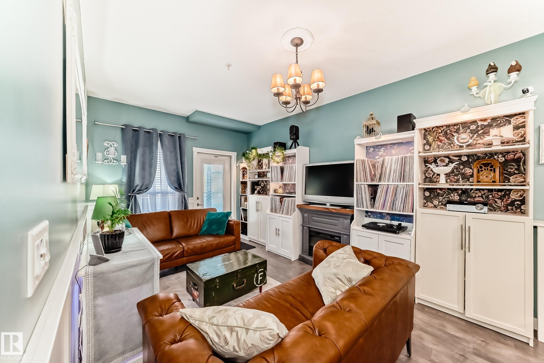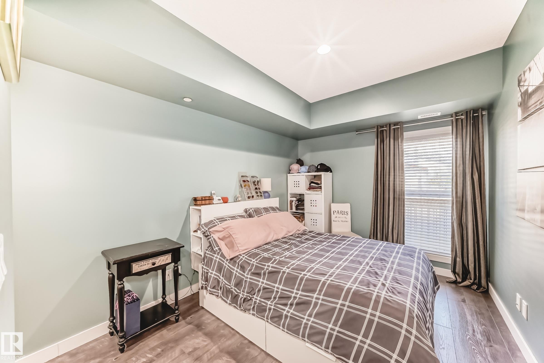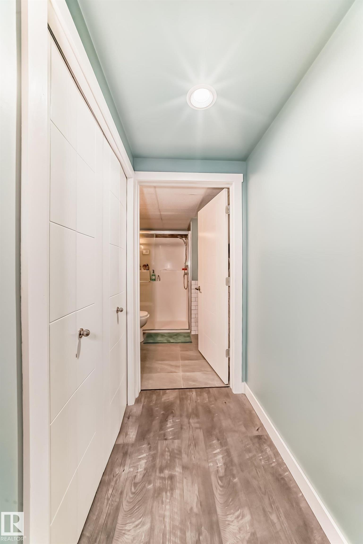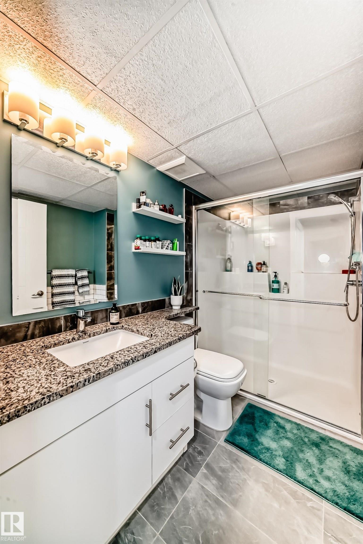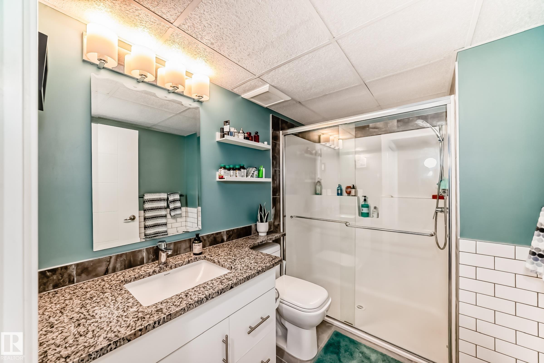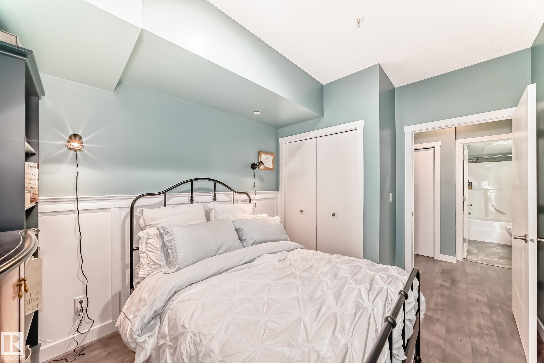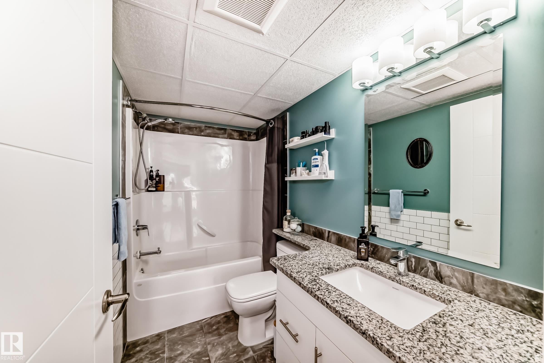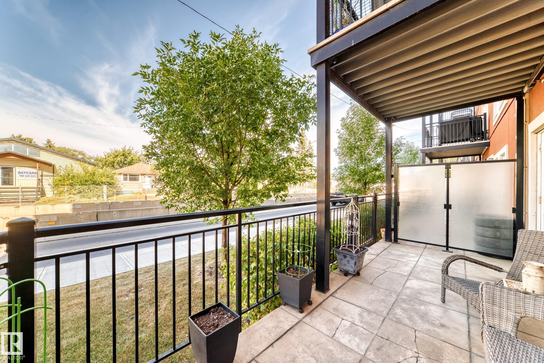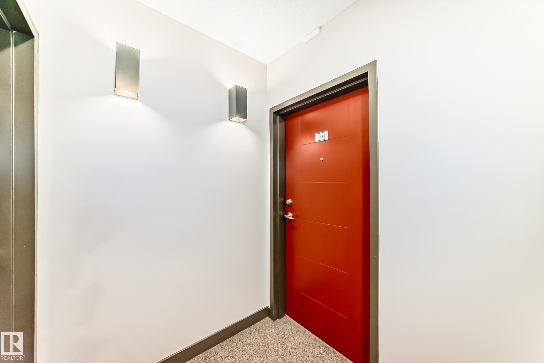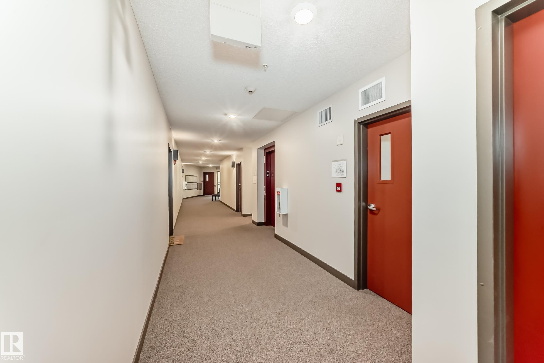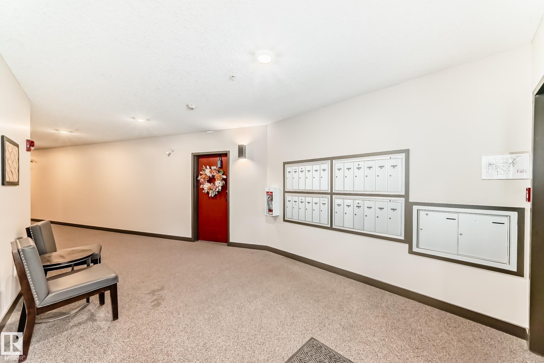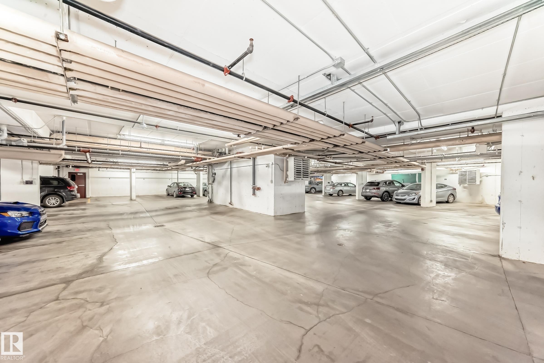Courtesy of Carrie Jordan of Homes & Gardens Real Estate Limited
101 10126 144 Street, Condo for sale in Grovenor Edmonton , Alberta , T5N 2T7
MLS® # E4459009
On Street Parking Ceiling 9 ft. Closet Organizers Deck Intercom No Animal Home No Smoking Home Parking-Visitor Patio Security Door Vinyl Windows Natural Gas BBQ Hookup
Welcome to the beautiful community of Grovenor and ever so charming Grovenor Manor. If you're interested in a quiet, boutique building with elegance and convenience this one is it! Inside this main floor end unit, you'll find a renovated 2 bed, 2 bath suite with gorgeous finishing. Elevated upgrades include - subway tile in both baths instead of baseboards, fresh paint throughout, board and batten in the living room and 2nd bedroom. Vinyl plank flooring and ceramic tile. Pot lights replace builder grade pen...
Essential Information
-
MLS® #
E4459009
-
Property Type
Residential
-
Year Built
2016
-
Property Style
Single Level Apartment
Community Information
-
Area
Edmonton
-
Condo Name
Grovenor Manor
-
Neighbourhood/Community
Grovenor
-
Postal Code
T5N 2T7
Services & Amenities
-
Amenities
On Street ParkingCeiling 9 ft.Closet OrganizersDeckIntercomNo Animal HomeNo Smoking HomeParking-VisitorPatioSecurity DoorVinyl WindowsNatural Gas BBQ Hookup
Interior
-
Floor Finish
Ceramic TileVinyl Plank
-
Heating Type
Heat PumpElectric
-
Basement
None
-
Goods Included
Air Conditioning-CentralGarage OpenerHood FanOven-MicrowaveRefrigeratorStacked Washer/DryerStove-ElectricWindow Coverings
-
Storeys
4
-
Basement Development
No Basement
Exterior
-
Lot/Exterior Features
Corner LotLandscapedPlayground NearbySchoolsShopping NearbySee Remarks
-
Foundation
Concrete Perimeter
-
Roof
Asphalt Shingles
Additional Details
-
Property Class
Condo
-
Road Access
Paved
-
Site Influences
Corner LotLandscapedPlayground NearbySchoolsShopping NearbySee Remarks
-
Last Updated
9/0/2025 21:32
$1182/month
Est. Monthly Payment
Mortgage values are calculated by Redman Technologies Inc based on values provided in the REALTOR® Association of Edmonton listing data feed.




