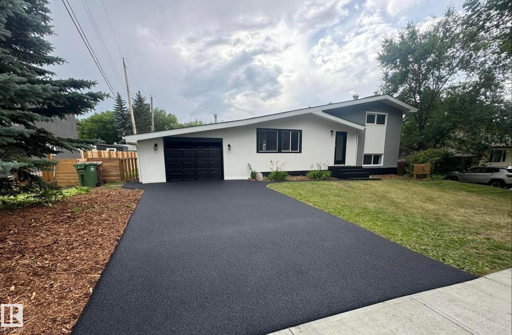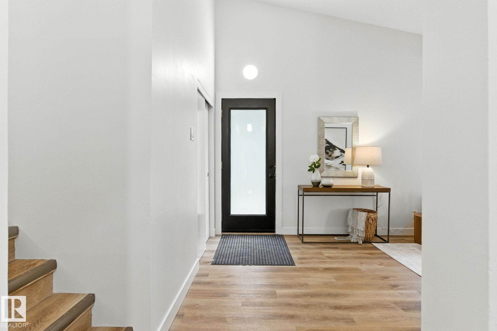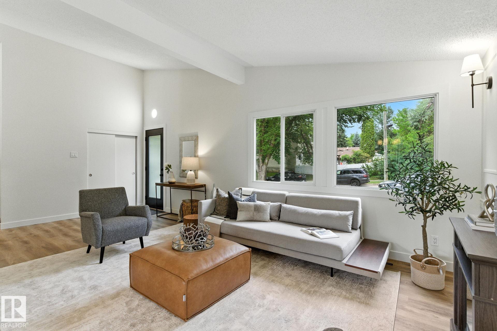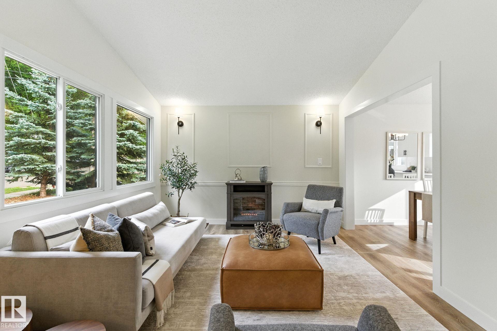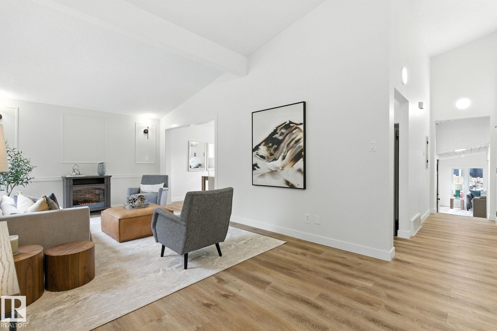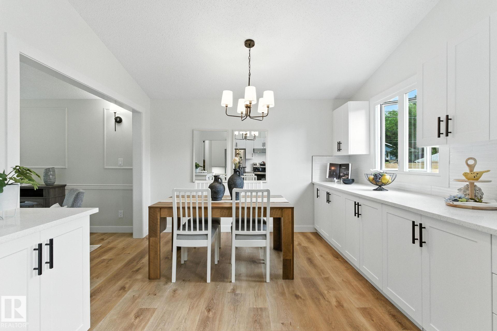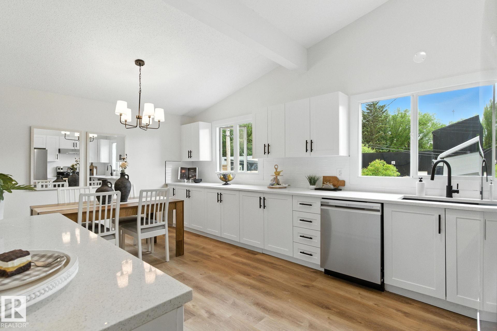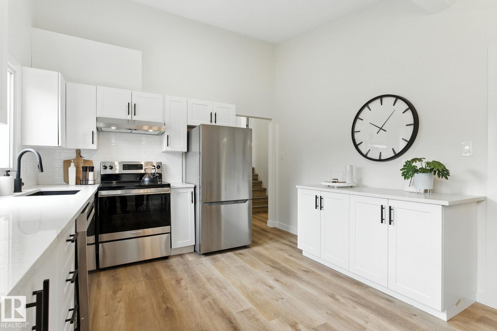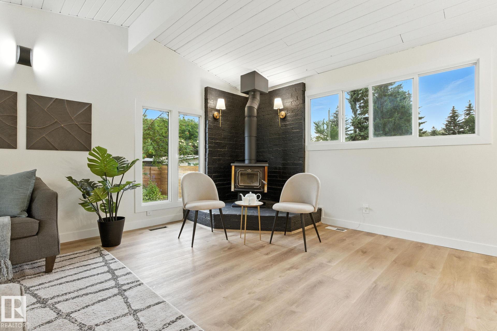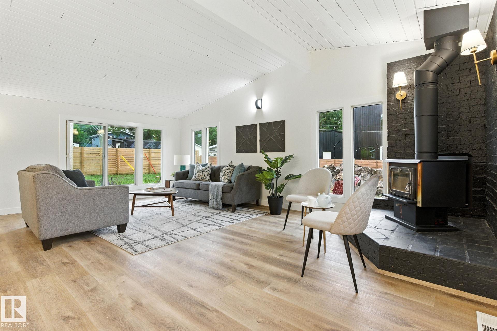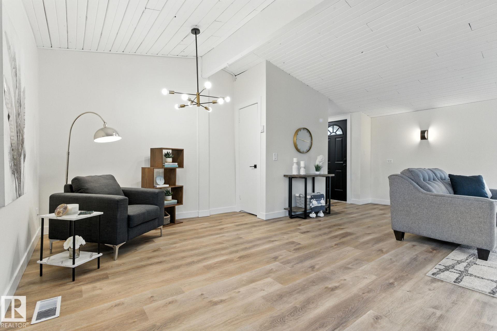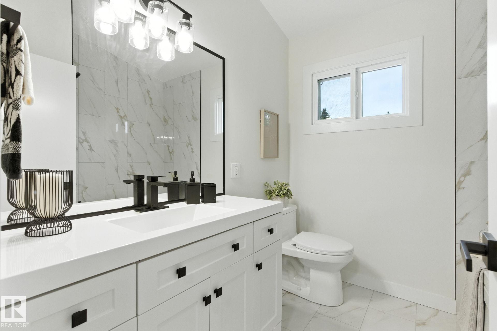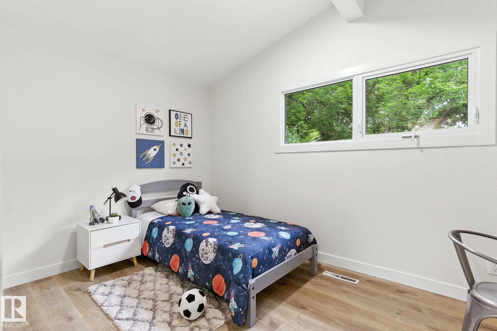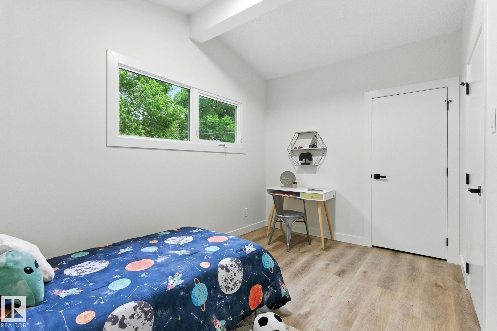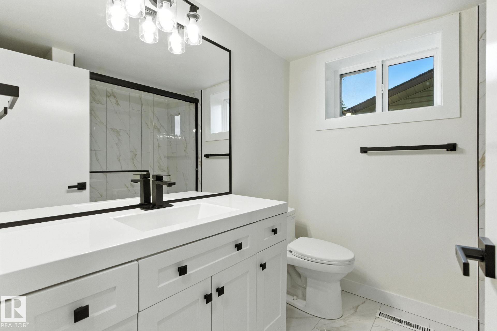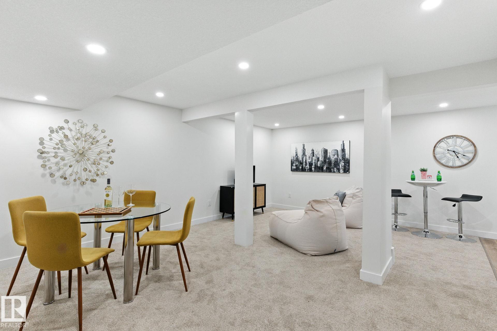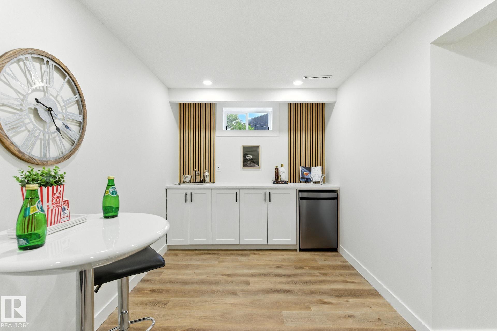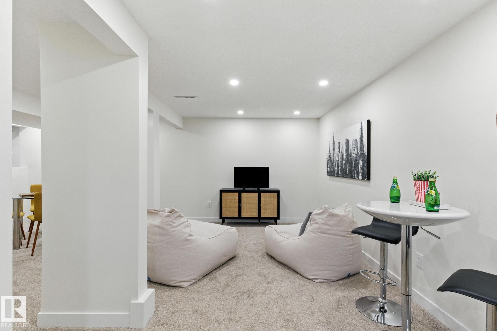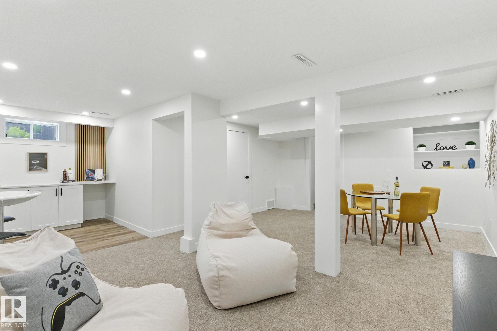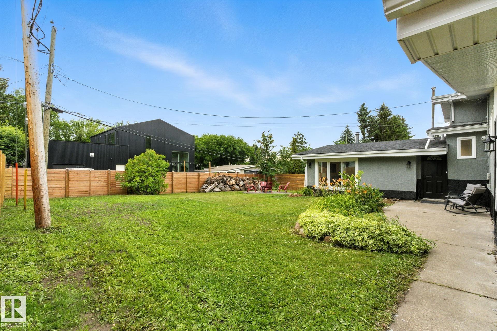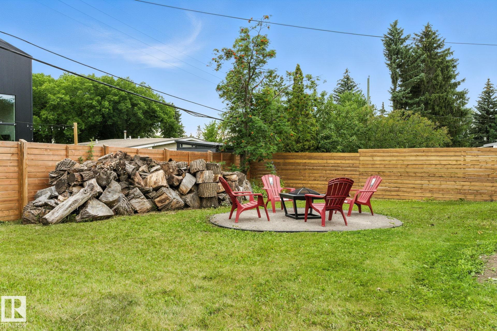Courtesy of Jack Sommert of Exp Realty
1 SYLVAN Drive, House for sale in Sturgeon Heights St. Albert , Alberta , T8N 0G7
MLS® # E4461885
Off Street Parking On Street Parking Fire Pit Hot Water Natural Gas
This Sturgeon Heights beauty has it all with $150,000 worth of renovations! Massive 75x110 lot, 4 beds and 2 full baths, heated oversized attached garage, and a total of 2423 square feet of living space! Cozy wood stove, incredible games room, and a showstopper backyard with firepit. Walk to all school levels, and the St. Albert Farmers' Market. Upgrades include new shingles, soffit, fascia, gutters, downspouts, vinyl windows, kitchen with quartz countertops, new appliances, fully renovated bathrooms with j...
Essential Information
-
MLS® #
E4461885
-
Property Type
Residential
-
Year Built
1962
-
Property Style
5 Level Split
Community Information
-
Area
St. Albert
-
Postal Code
T8N 0G7
-
Neighbourhood/Community
Sturgeon Heights
Services & Amenities
-
Amenities
Off Street ParkingOn Street ParkingFire PitHot Water Natural Gas
Interior
-
Floor Finish
Ceramic TileVinyl Plank
-
Heating Type
Forced Air-1Forced Air-2Natural Gas
-
Basement
Full
-
Goods Included
Dishwasher-Built-InDryerRefrigeratorStove-ElectricWasher
-
Fireplace Fuel
Wood
-
Basement Development
Fully Finished
Exterior
-
Lot/Exterior Features
Flat SiteFruit Trees/ShrubsLandscapedSchoolsSee Remarks
-
Foundation
Concrete Perimeter
-
Roof
Asphalt Shingles
Additional Details
-
Property Class
Single Family
-
Road Access
PavedPaved Driveway to House
-
Site Influences
Flat SiteFruit Trees/ShrubsLandscapedSchoolsSee Remarks
-
Last Updated
9/0/2025 23:56
$2674/month
Est. Monthly Payment
Mortgage values are calculated by Redman Technologies Inc based on values provided in the REALTOR® Association of Edmonton listing data feed.

