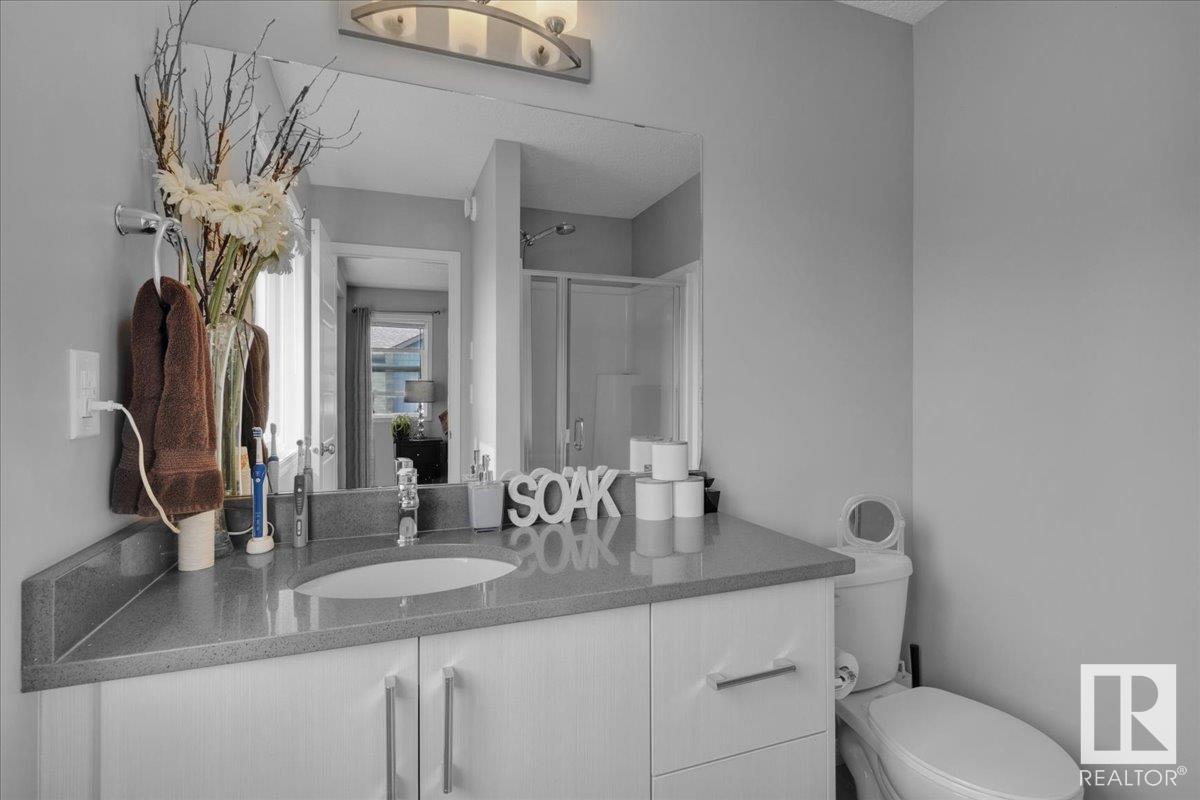Courtesy of Derek Keet of One Percent Realty
78 16903 68 Street, Townhouse for sale in Schonsee Edmonton , Alberta , T5Z 0K9
MLS® # E4433364
Ceiling 9 ft. No Animal Home No Smoking Home Parking-Visitor
Welcome to this stylish 2017 Vista A corner unit townhouse by Mattamy Homes, located in one of North Edmonton’s sought-after new communities. Offering over 1,500 sq ft and a fully landscaped lot, it’s ideal for young couples or growing families. Enjoy the convenience of a double attached garage plus two visitor stalls just steps away. The second floor boasts upgraded laminate flooring in the great and dining rooms, while the modern kitchen features quartz counters, upgraded cabinetry, and a tile backsplash....
Essential Information
-
MLS® #
E4433364
-
Property Type
Residential
-
Year Built
2017
-
Property Style
3 Storey
Community Information
-
Area
Edmonton
-
Condo Name
Allentown
-
Neighbourhood/Community
Schonsee
-
Postal Code
T5Z 0K9
Services & Amenities
-
Amenities
Ceiling 9 ft.No Animal HomeNo Smoking HomeParking-Visitor
Interior
-
Floor Finish
CarpetLaminate Flooring
-
Heating Type
Forced Air-1Natural Gas
-
Basement Development
No Basement
-
Goods Included
Dishwasher-Built-InDryerGarage ControlGarage OpenerHood FanRefrigeratorStove-ElectricWasher
-
Basement
None
Exterior
-
Lot/Exterior Features
Golf NearbyLandscapedPrivate SettingPublic Swimming PoolPublic TransportationSchoolsView Lake
-
Foundation
Concrete Perimeter
-
Roof
Asphalt Shingles
Additional Details
-
Property Class
Condo
-
Road Access
PavedPaved Driveway to House
-
Site Influences
Golf NearbyLandscapedPrivate SettingPublic Swimming PoolPublic TransportationSchoolsView Lake
-
Last Updated
3/3/2025 17:38
$1776/month
Est. Monthly Payment
Mortgage values are calculated by Redman Technologies Inc based on values provided in the REALTOR® Association of Edmonton listing data feed.









































































