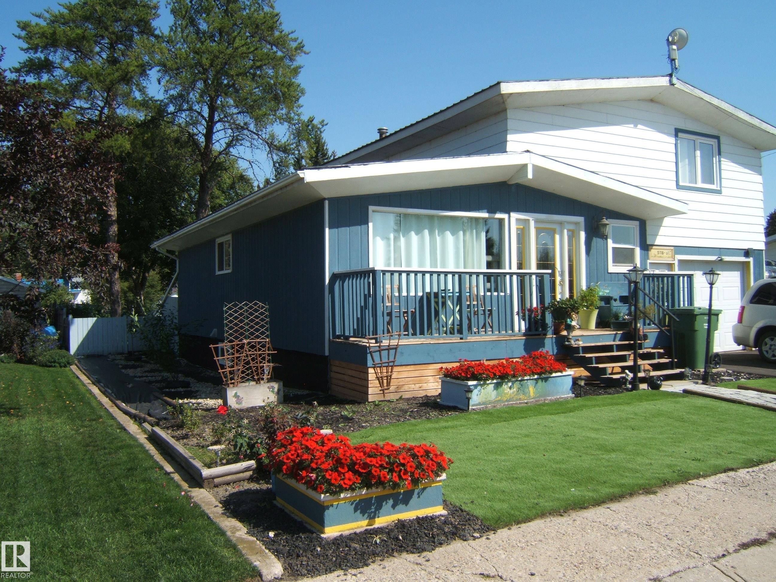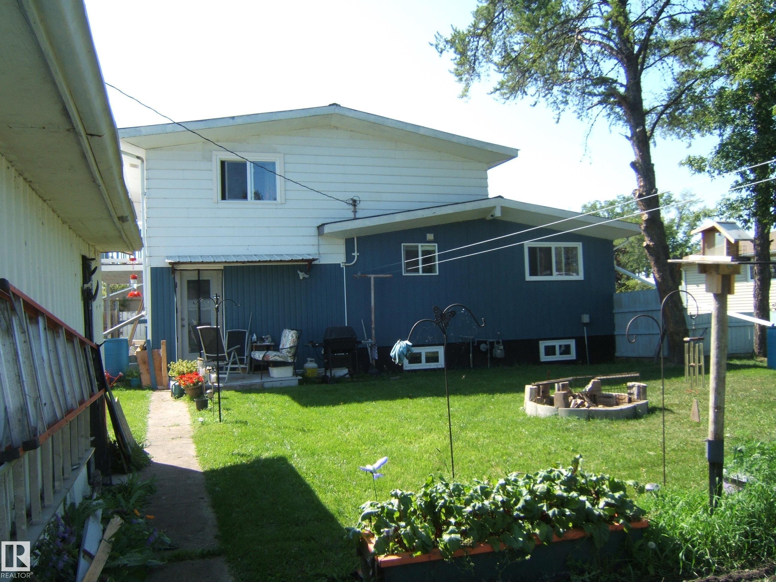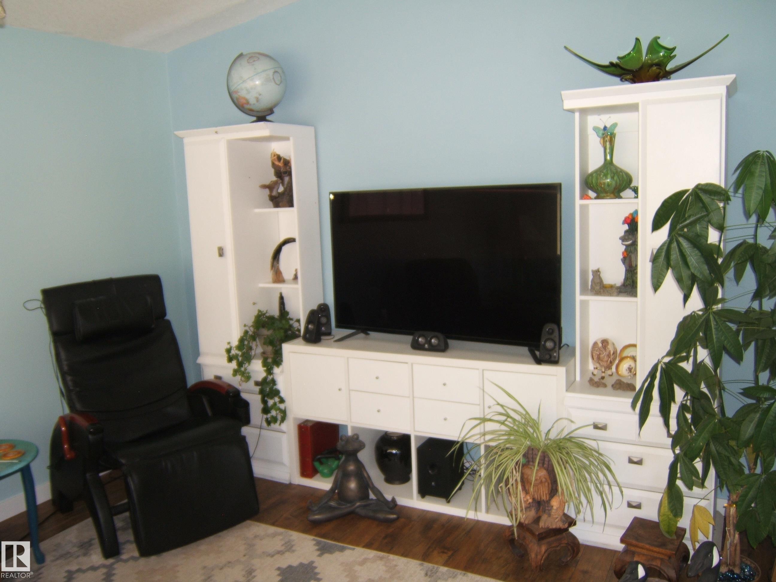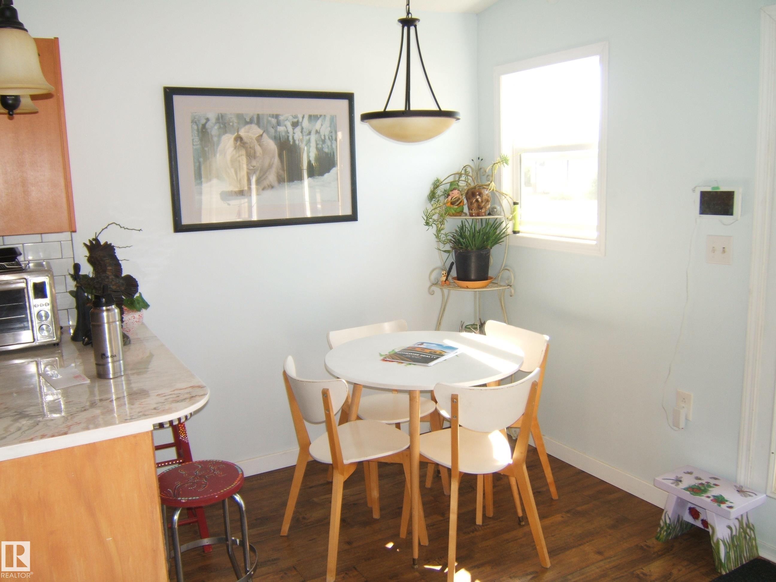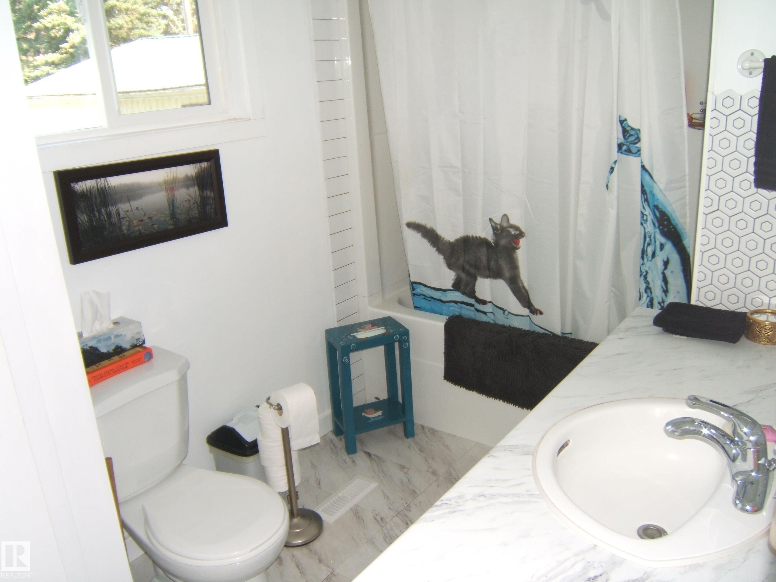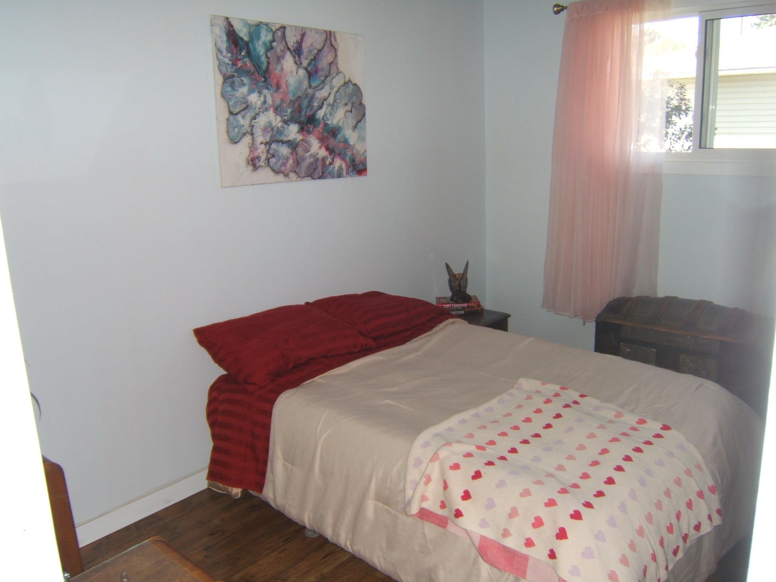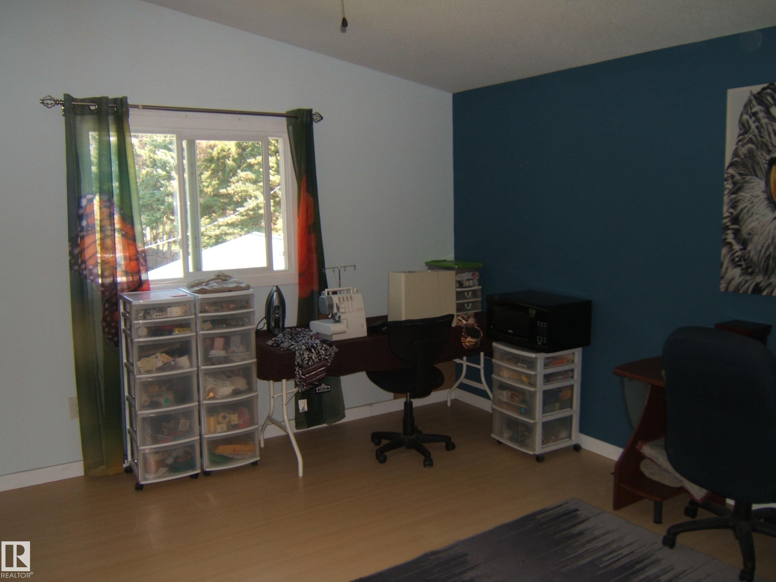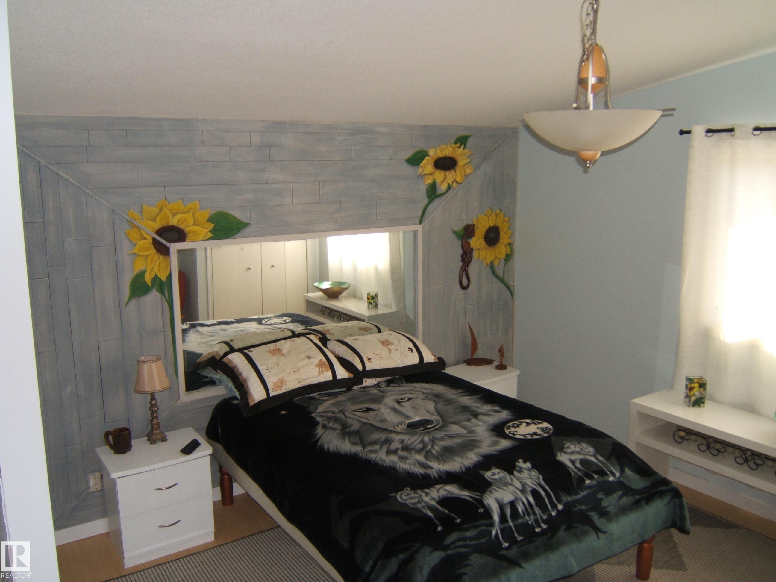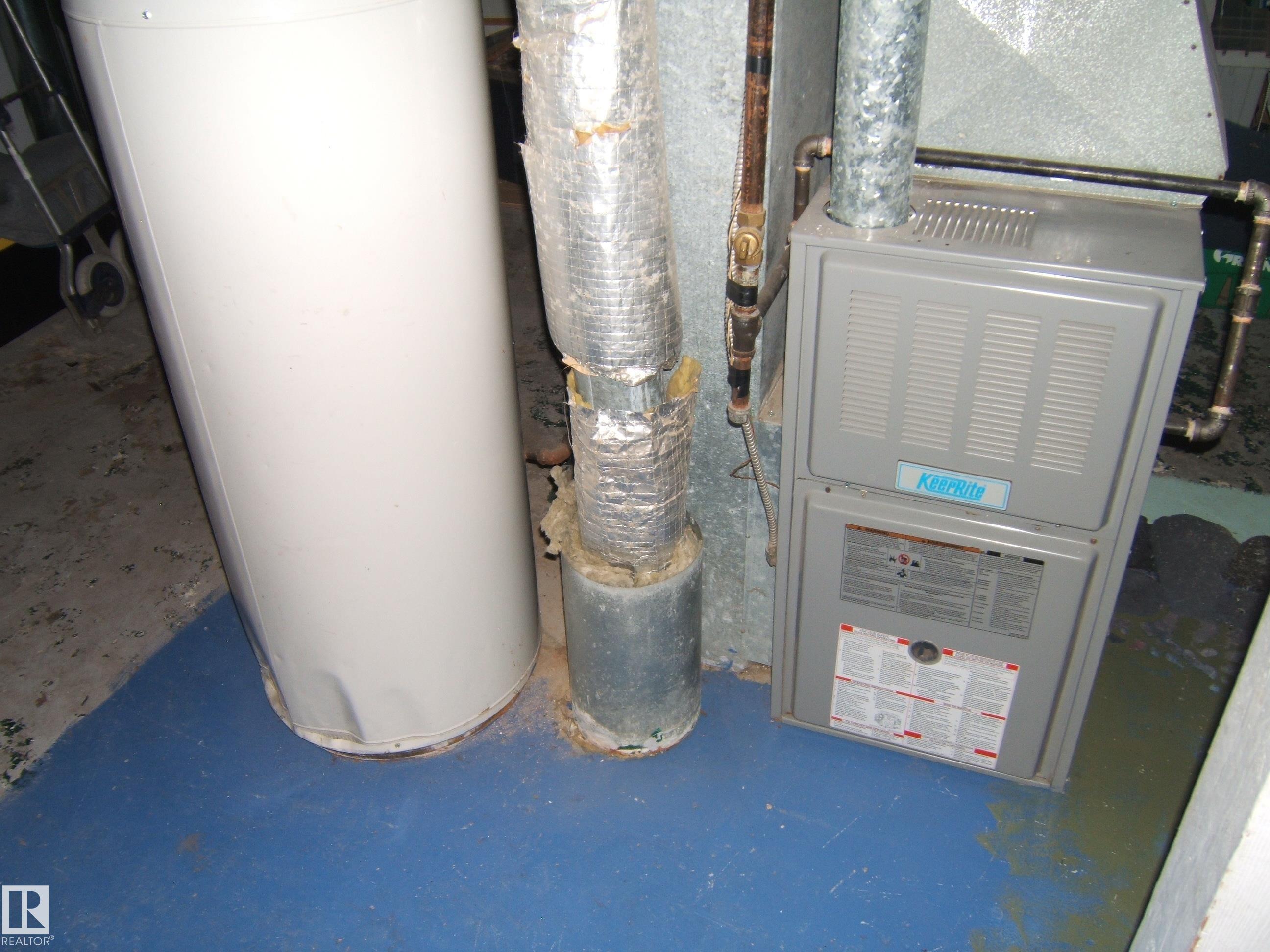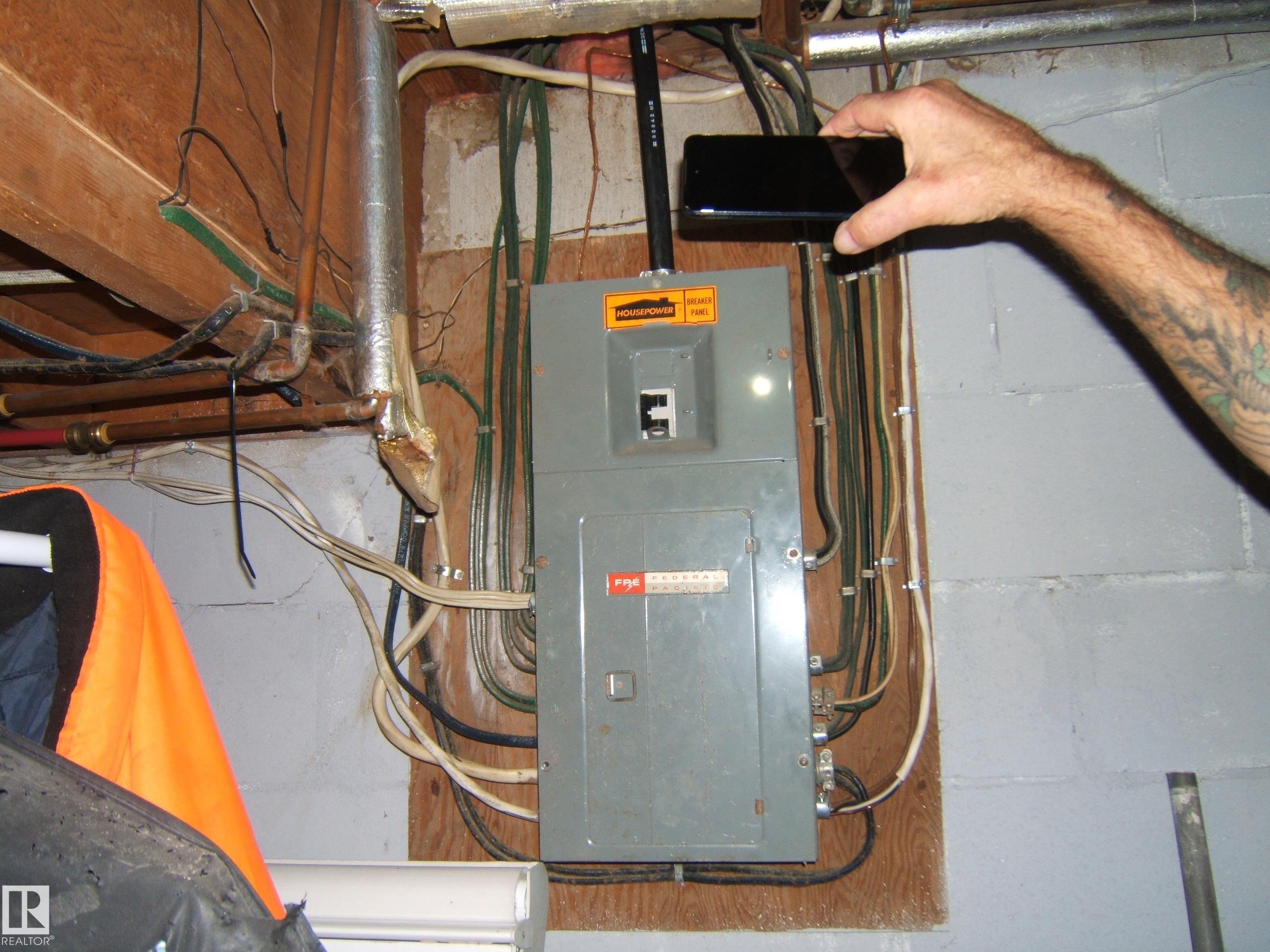Courtesy of Ralph Soldan of Homewise Realty
5118 51 Avenue, House for sale in Willingdon Willingdon , Alberta , T0B 4R0
MLS® # E4455401
Off Street Parking On Street Parking Deck Hot Water Natural Gas Vinyl Windows
Pride of Ownership Shows out this Well Maintained and Renovated 1400 sq. ft. Home with an Attached Garage and an Unattached Garage, in the Friendly Community of Willingdon. Upgrades in Recent Years Include Metal Roof, New Front Deck, Insulated Metal Entrance Doors, Vinyl Windows, Kitchen Cabinets & Counter Tops, Quality Kitchen Appliances, Laminate Flooring, Modern Light Fixtures, Fresh Paint and a Renovated Bathroom. Main Floor Features, Dining Room, Living Room, Kitchen, 2 Bedrooms, 4 Piece Bathroom and M...
Essential Information
-
MLS® #
E4455401
-
Property Type
Residential
-
Year Built
1967
-
Property Style
1 and Half Storey
Community Information
-
Area
Two Hills
-
Postal Code
T0B 4R0
-
Neighbourhood/Community
Willingdon
Services & Amenities
-
Amenities
Off Street ParkingOn Street ParkingDeckHot Water Natural GasVinyl Windows
Interior
-
Floor Finish
Laminate FlooringLinoleum
-
Heating Type
Forced Air-1Natural Gas
-
Basement Development
Unfinished
-
Goods Included
DryerRefrigeratorStorage ShedStove-ElectricWasherWindow Coverings
-
Basement
Full
Exterior
-
Lot/Exterior Features
Back LaneFencedFruit Trees/ShrubsLow Maintenance LandscapePlayground NearbyTreed LotVegetable Garden
-
Foundation
Block
-
Roof
Metal
Additional Details
-
Property Class
Single Family
-
Road Access
Paved Driveway to House
-
Site Influences
Back LaneFencedFruit Trees/ShrubsLow Maintenance LandscapePlayground NearbyTreed LotVegetable Garden
-
Last Updated
7/6/2025 5:1
$1000/month
Est. Monthly Payment
Mortgage values are calculated by Redman Technologies Inc based on values provided in the REALTOR® Association of Edmonton listing data feed.

