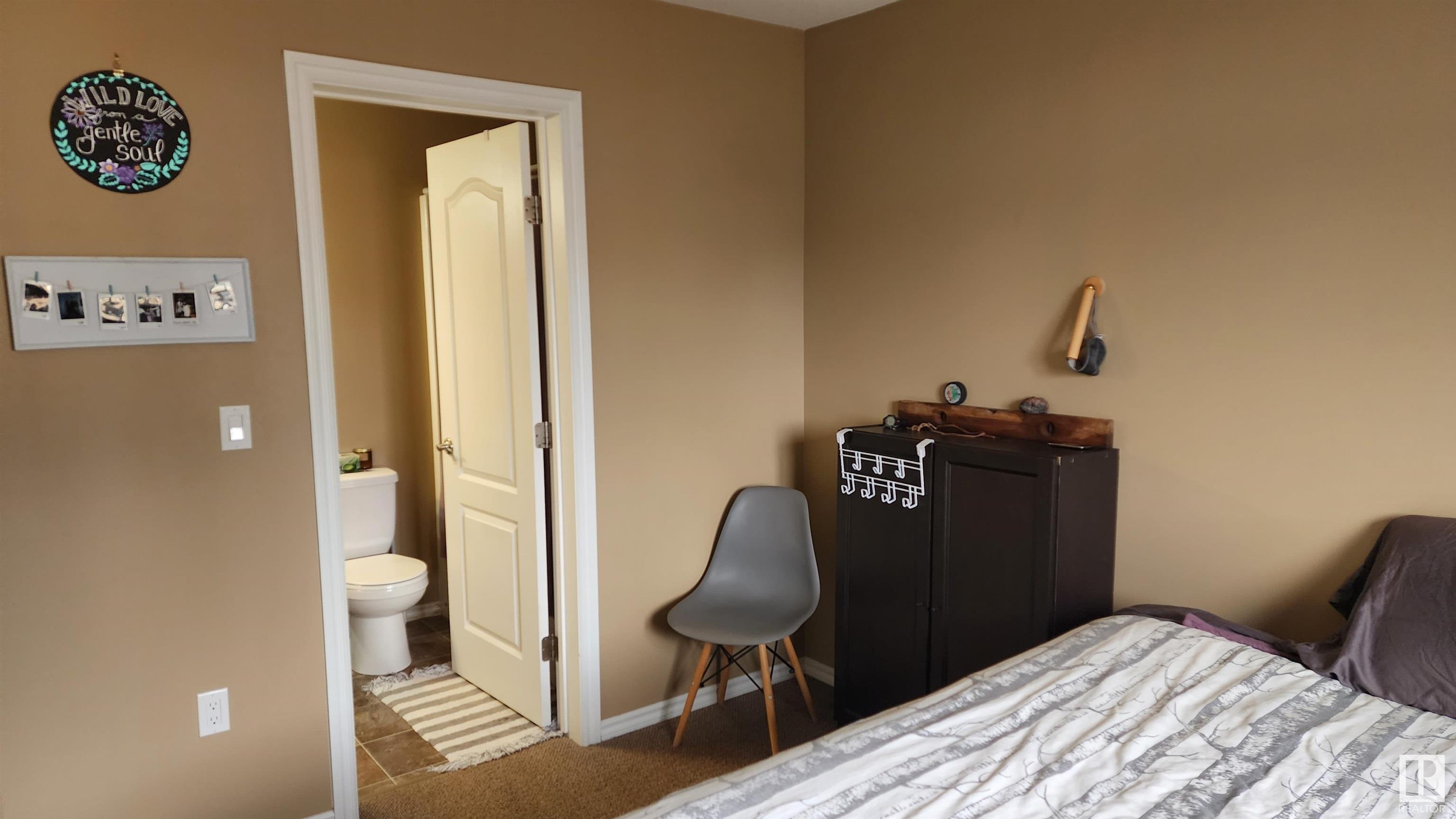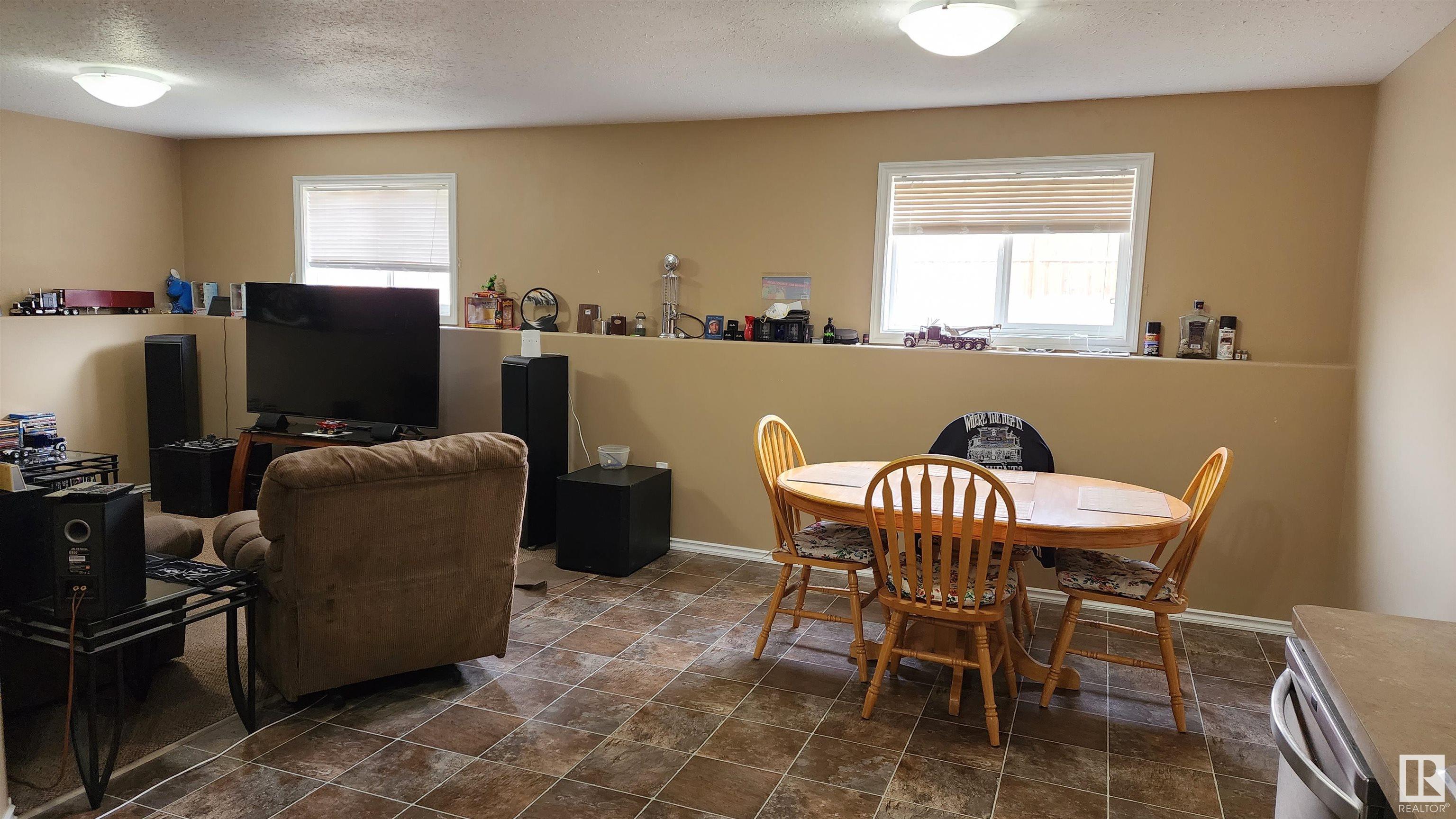Courtesy of Shirley Harms of Lakeland Realty
4910 51 Avenue Elk Point , Alberta , T0A 1A0
MLS® # E4433499
On Street Parking Detectors Smoke Exterior Walls- 2"x6" Hot Water Natural Gas No Animal Home No Smoking Home Vinyl Windows
FANTASTIC INVESTMENT OPPORTUNITY! This beautiful 2013 Up/Down Duplex offers 2 rental revenue streams or live in one unit and rent the other. Each floor consists of 3 bedrooms and 6 appliances including washer/dryer. The main floor features 1170 sq.ft with 1 1/2 baths and the lower level boasts 983 sq.ft with 1 - 4pc bathroom. The units each have a modern design with open concept main living area, large kitchen with ample 'soft-close' cabinetry, pan drawers and lots of counter space. The neutral paint c...
Essential Information
-
MLS® #
E4433499
-
Property Type
Residential
-
Year Built
2013
-
Property Style
Bi-Level
Community Information
-
Area
St. Paul
-
Postal Code
T0A 1A0
-
Neighbourhood/Community
Elk Point
Services & Amenities
-
Amenities
On Street ParkingDetectors SmokeExterior Walls- 2x6Hot Water Natural GasNo Animal HomeNo Smoking HomeVinyl Windows
Interior
-
Floor Finish
CarpetLinoleum
-
Heating Type
BaseboardHot WaterNatural Gas
-
Basement Development
Fully Finished
-
Goods Included
Window CoveringsDryer-TwoRefrigerators-TwoStoves-TwoWashers-TwoDishwasher-Two
-
Basement
Full
Exterior
-
Lot/Exterior Features
Back LaneFencedLandscapedSchoolsShopping Nearby
-
Foundation
Concrete Perimeter
-
Roof
Asphalt Shingles
Additional Details
-
Property Class
Single Family
-
Road Access
Paved
-
Site Influences
Back LaneFencedLandscapedSchoolsShopping Nearby
-
Last Updated
4/4/2025 1:37
$1225/month
Est. Monthly Payment
Mortgage values are calculated by Redman Technologies Inc based on values provided in the REALTOR® Association of Edmonton listing data feed.













































