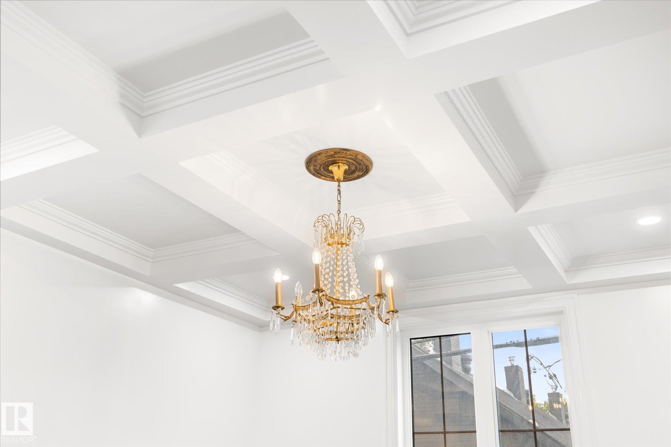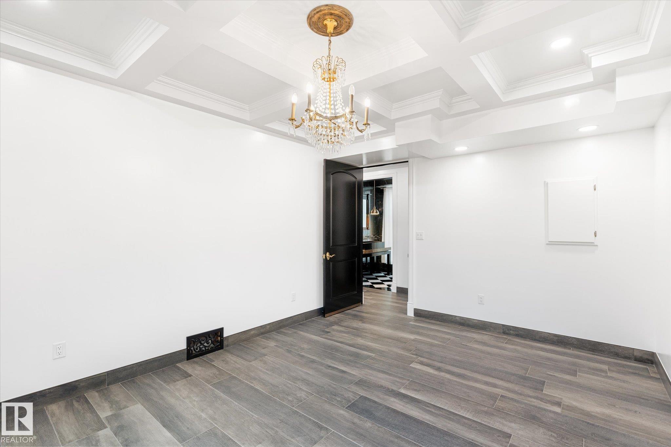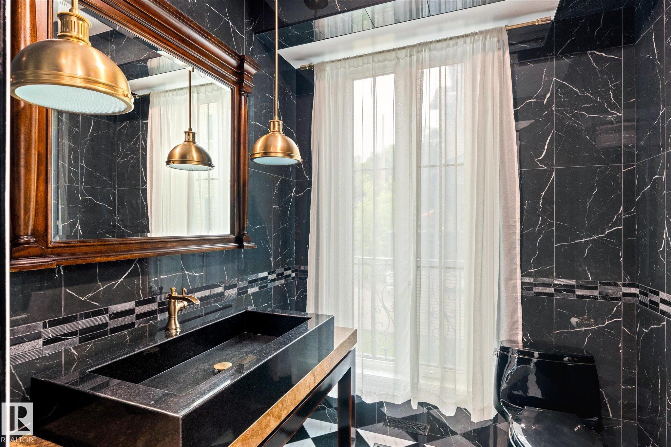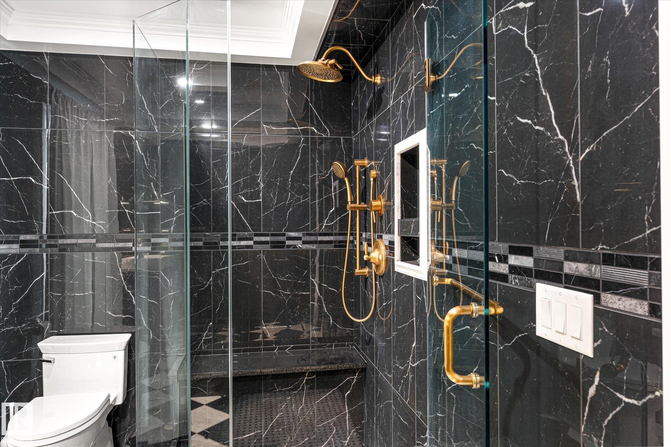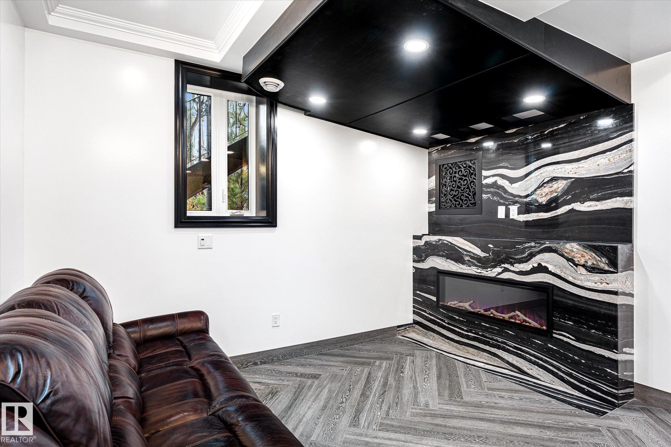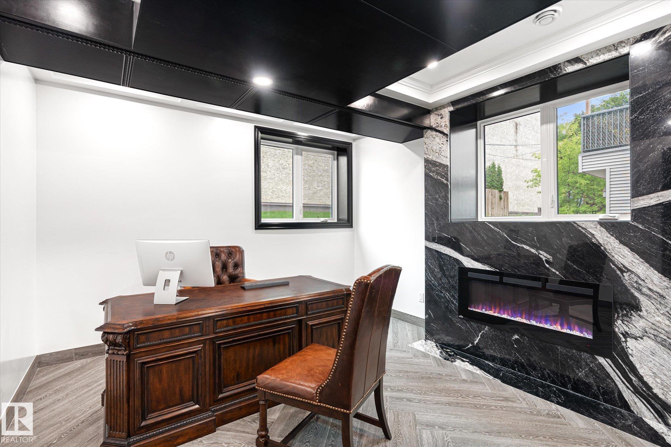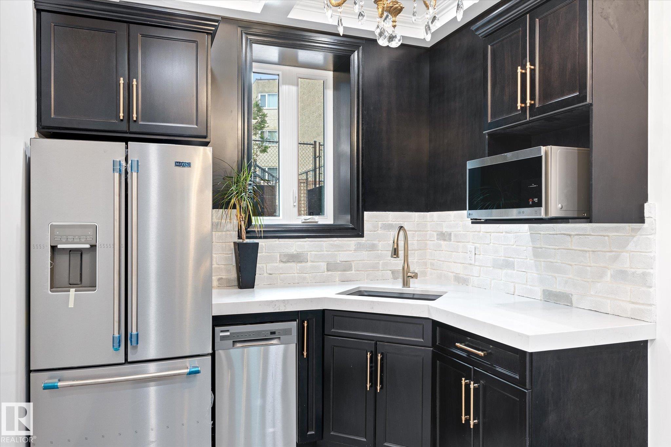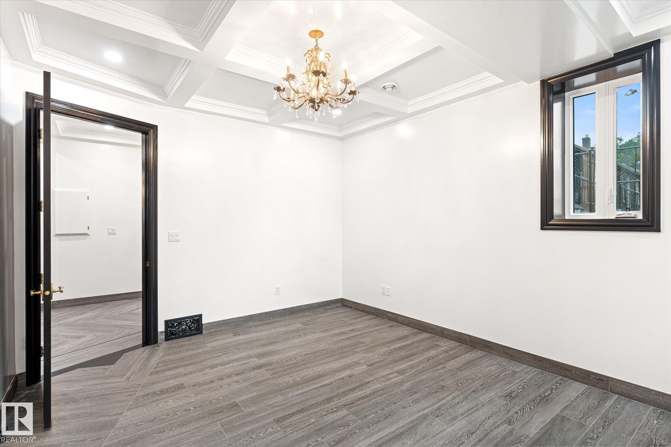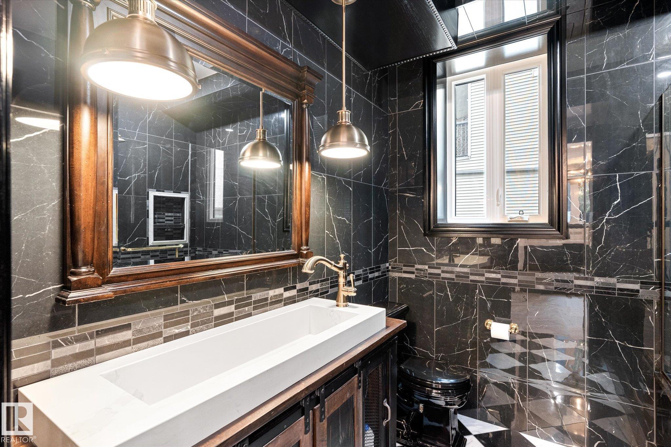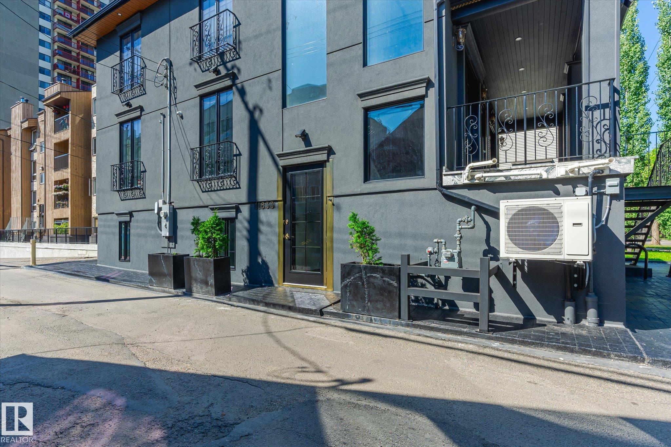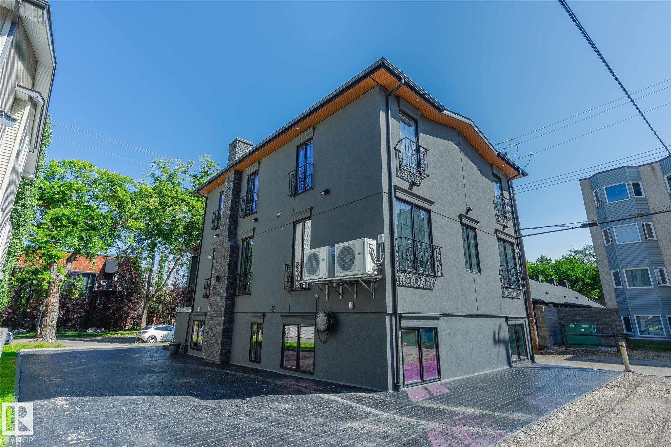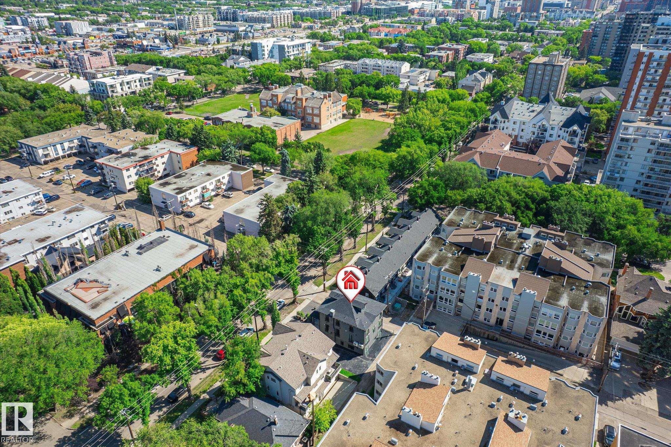Courtesy of Mark Wilbert of CIR Realty
11833 102 Avenue Edmonton , Alberta , T5K 0R6
MLS® # E4454422
Off Street Parking Air Conditioner Closet Organizers Front Porch Hot Water Natural Gas Hot Water Tankless Parking-Visitor Vaulted Ceiling 9 ft. Basement Ceiling
A masterpiece west of Downtown, this property is the result of a true labor of love, with over $1M invested into a complete reconstruction, recently completed. Taken down to the shell and rebuilt in every aspect, including a full lower level with private side entrance, offering more than 3,200 sq. ft. of thoughtfully designed, luxurious living across three floors. Originally created for the owner’s personal business, no detail or expense was spared. Finishes include granite and Bianco Carrara White marble t...
Essential Information
-
MLS® #
E4454422
-
Property Type
Residential
-
Year Built
1912
-
Property Style
2 Storey
Community Information
-
Area
Edmonton
-
Postal Code
T5K 0R6
-
Neighbourhood/Community
Wîhkwêntôwin
Services & Amenities
-
Amenities
Off Street ParkingAir ConditionerCloset OrganizersFront PorchHot Water Natural GasHot Water TanklessParking-VisitorVaulted Ceiling9 ft. Basement Ceiling
Interior
-
Floor Finish
MarbleNon-Ceramic Tile
-
Heating Type
Forced Air-2Natural Gas
-
Basement
Full
-
Goods Included
Air Conditioning-CentralDishwasher-Built-InDryerOven-MicrowaveRefrigeratorWasherWindow CoveringsRefrigerators-TwoDishwasher-Two
-
Fireplace Fuel
ElectricGas
-
Basement Development
Fully Finished
Exterior
-
Lot/Exterior Features
Back LaneCommercialCorner LotFlat SitePlayground NearbyPublic TransportationSchoolsShopping Nearby
-
Foundation
Concrete Perimeter
-
Roof
Asphalt Shingles
Additional Details
-
Property Class
Single Family
-
Road Access
Paved Driveway to House
-
Site Influences
Back LaneCommercialCorner LotFlat SitePlayground NearbyPublic TransportationSchoolsShopping Nearby
-
Last Updated
7/6/2025 5:5
$6808/month
Est. Monthly Payment
Mortgage values are calculated by Redman Technologies Inc based on values provided in the REALTOR® Association of Edmonton listing data feed.









