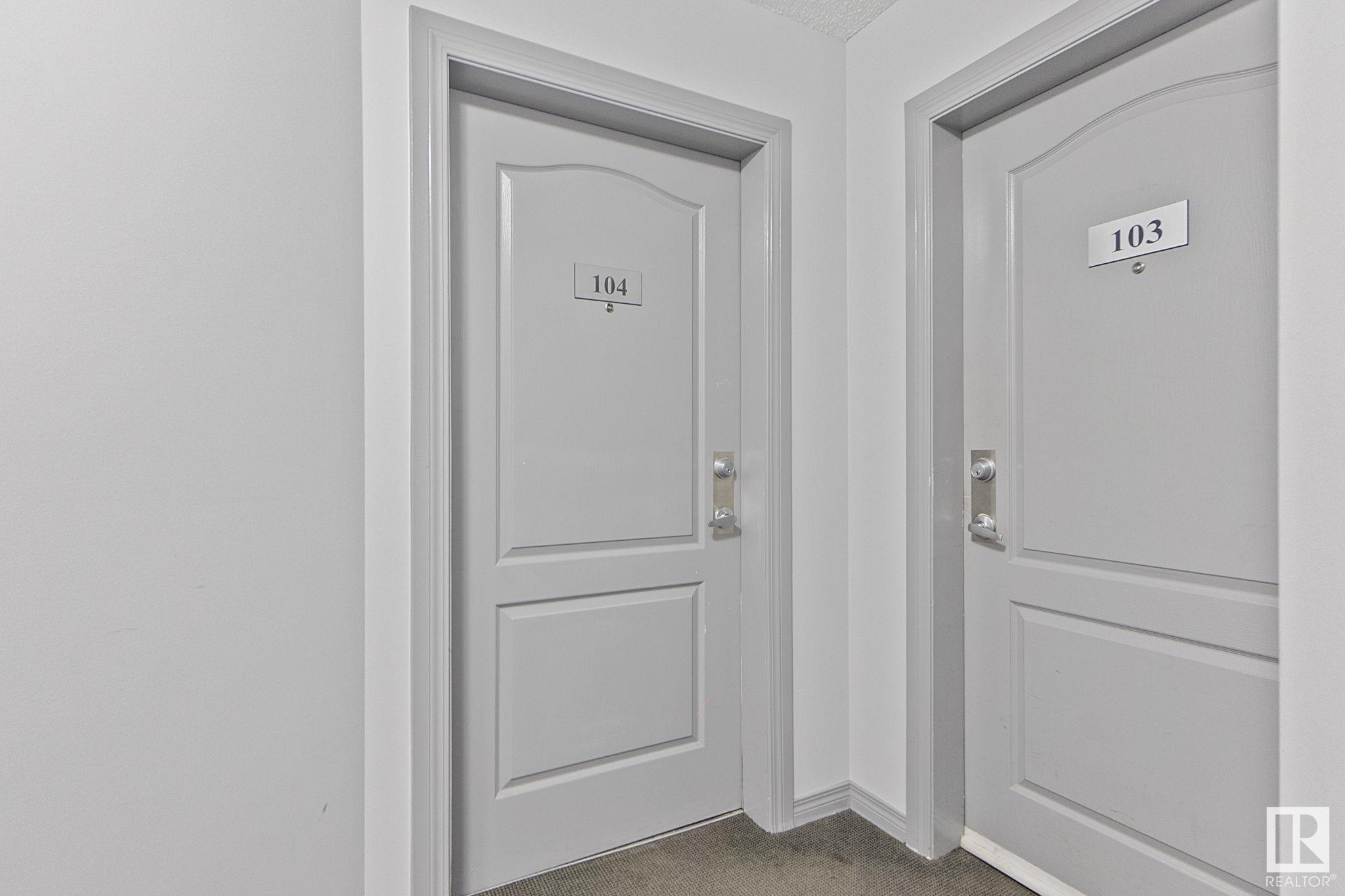Courtesy of Al Dredge of RE/MAX Real Estate
104 10153 117 Street, Condo for sale in Wîhkwêntôwin Edmonton , Alberta , T5K 1X5
MLS® # E4434499
No Smoking Home Secured Parking Security Door
Conveniently located close to restaurants, downtown, the river valley, U of A and Grant McEwen. Just a half block off Jasper Avenue, you'll find this bright, spacious, updated home. 2 bedrooms, 2 bathrooms, 2 heated parking spots. This is no cookie-cutter condo. The large living room features a corner, gas fireplace. Great to gather around with friends for special occasions or just to 'hang out' for an evening of games and laughter. Plus, there's lots of room to spread out by utilizing the big balcony, sep...
Essential Information
-
MLS® #
E4434499
-
Property Type
Residential
-
Year Built
1993
-
Property Style
Single Level Apartment
Community Information
-
Area
Edmonton
-
Condo Name
Cherry Brooke Court
-
Neighbourhood/Community
Wîhkwêntôwin
-
Postal Code
T5K 1X5
Services & Amenities
-
Amenities
No Smoking HomeSecured ParkingSecurity Door
Interior
-
Floor Finish
Ceramic TileLaminate FlooringLinoleum
-
Heating Type
In Floor Heat SystemNatural Gas
-
Storeys
4
-
Basement Development
No Basement
-
Goods Included
Dishwasher-Built-InDryerGarage ControlIntercomMicrowave Hood FanRefrigeratorStove-ElectricWasherWindow Coverings
-
Fireplace Fuel
Gas
-
Basement
None
Exterior
-
Lot/Exterior Features
LandscapedPublic TransportationSchools
-
Foundation
Concrete Perimeter
-
Roof
Asphalt Shingles
Additional Details
-
Property Class
Condo
-
Road Access
Paved
-
Site Influences
LandscapedPublic TransportationSchools
-
Last Updated
4/2/2025 21:39
$1230/month
Est. Monthly Payment
Mortgage values are calculated by Redman Technologies Inc based on values provided in the REALTOR® Association of Edmonton listing data feed.










































